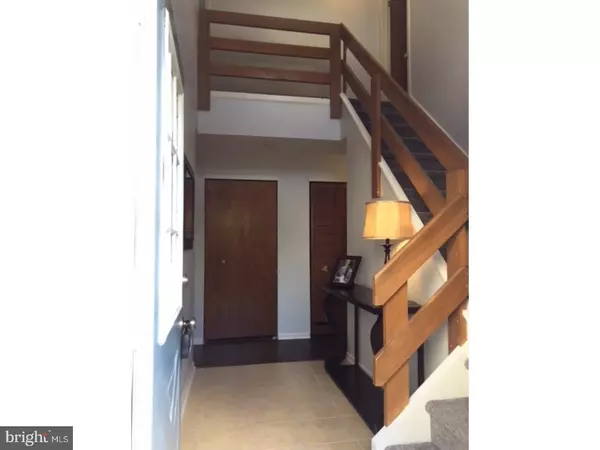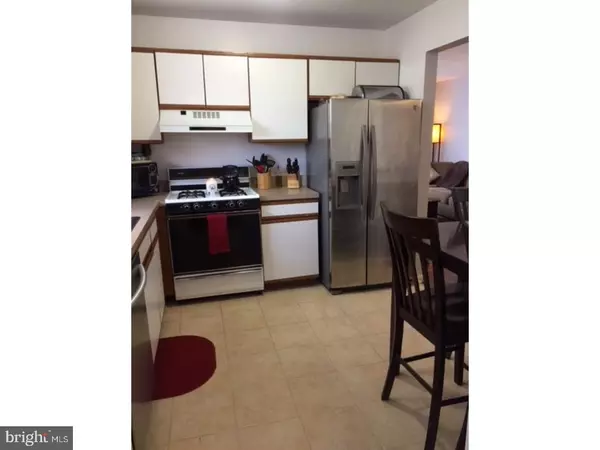For more information regarding the value of a property, please contact us for a free consultation.
1109 NAPFLE AVE Philadelphia, PA 19111
Want to know what your home might be worth? Contact us for a FREE valuation!

Our team is ready to help you sell your home for the highest possible price ASAP
Key Details
Sold Price $240,000
Property Type Single Family Home
Sub Type Twin/Semi-Detached
Listing Status Sold
Purchase Type For Sale
Square Footage 1,748 sqft
Price per Sqft $137
Subdivision Fox Chase
MLS Listing ID 1000329200
Sold Date 05/15/18
Style Contemporary
Bedrooms 3
Full Baths 2
Half Baths 1
HOA Y/N N
Abv Grd Liv Area 1,748
Originating Board TREND
Year Built 1991
Annual Tax Amount $2,975
Tax Year 2018
Lot Size 6,706 Sqft
Acres 0.15
Lot Dimensions 82X81
Property Description
This Newly updated Twin is awaiting YOU. Enter into this grand double foyer which over looks to the upstairs. Home Boasts, New luxury plank waterproof vinyl flooring, in lower level & Brand new Wall to Wall carpeting in stairway & upper level. Eat-in Kitchen has Ceramic tile flooring with all updated Modern appliance. Large living room with sliding glass doors leading to a patio & fenced in rear yard. Master bedroom is extremely large has a over sized walk-in closet with a full master bathroom. Bedrooms number 2 & 3 both are nice size with extra large closets. 2nd full bath in upper hallway with laminate floors & full bath.Laundry room with washer & dryer.! Full size attached garage with new garage door.This home also offers, Newer roof 12/16, Newer Hot Water Heater, New Garage Door 3/18. New outside lighting 3/18, Newer d/w & refrigerator. Entire home has been freshly painted 3/18. Seller can do quick settlement if need be. Easy to show. A twin home with the size of a single home. Priced to SELL
Location
State PA
County Philadelphia
Area 19111 (19111)
Zoning RSA3
Rooms
Other Rooms Living Room, Dining Room, Primary Bedroom, Bedroom 2, Kitchen, Family Room, Bedroom 1, Laundry, Other
Interior
Interior Features Ceiling Fan(s), Stall Shower, Kitchen - Eat-In
Hot Water Natural Gas
Heating Gas, Forced Air
Cooling Central A/C
Flooring Fully Carpeted, Vinyl
Equipment Disposal
Fireplace N
Appliance Disposal
Heat Source Natural Gas
Laundry Upper Floor
Exterior
Exterior Feature Patio(s)
Parking Features Inside Access
Garage Spaces 3.0
Utilities Available Cable TV
Water Access N
Roof Type Shingle
Accessibility None
Porch Patio(s)
Attached Garage 1
Total Parking Spaces 3
Garage Y
Building
Lot Description Corner, Level, Open, Front Yard, Rear Yard, SideYard(s)
Story 2
Sewer Public Sewer
Water Public
Architectural Style Contemporary
Level or Stories 2
Additional Building Above Grade
Structure Type 9'+ Ceilings
New Construction N
Schools
School District The School District Of Philadelphia
Others
Senior Community No
Tax ID 561456504
Ownership Fee Simple
Acceptable Financing Conventional, VA
Listing Terms Conventional, VA
Financing Conventional,VA
Read Less

Bought with John Bojazi • Homestarr Realty



