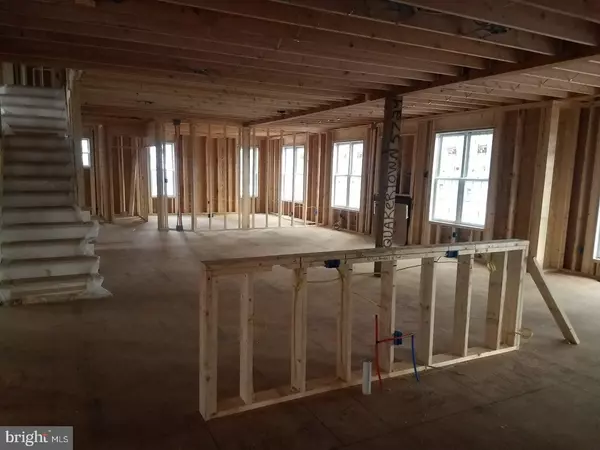For more information regarding the value of a property, please contact us for a free consultation.
6937 STELLA CIR Coopersburg, PA 18036
Want to know what your home might be worth? Contact us for a FREE valuation!

Our team is ready to help you sell your home for the highest possible price ASAP
Key Details
Sold Price $802,450
Property Type Single Family Home
Sub Type Detached
Listing Status Sold
Purchase Type For Sale
Square Footage 6,941 sqft
Price per Sqft $115
Subdivision None Available
MLS Listing ID 1001258631
Sold Date 05/10/18
Style Traditional
Bedrooms 4
Full Baths 3
Half Baths 2
HOA Y/N N
Abv Grd Liv Area 4,744
Originating Board TREND
Year Built 2017
Tax Year 2017
Lot Size 1.070 Acres
Acres 1.07
Lot Dimensions 00X00
Property Description
Upper Saucon's prestigious community, offers a custom floor plan tucked away on a tranquil partially wooded homesite. This custom plan features a classic detailed stone & stucco facade rich in window & metal roof detail & 3 car side entry garage. A grand foyer welcome's this open concept filled w/handcrafted elements of wood floors, volume space, & coffer ceiling. Open concept Kitchen provides center island w/ seating, cabinetry w/ molding details, exquisite countertop selection & the finest appliances. Family room offers a Fireplace & flanked by a private conservatory. 1st floor study, & separate owner's entrance finish off a perfect 1st floor. 2nd floor Master Suite is hallmarked w/double door entryway, tray ceiling & generous walk-in closet w/tailored shelving. A free standing tub centerpieces a Master Bath providing lavish finishes & spacious design. Elegance & design w/quality in mind. Enjoy Best in Class Products & built by an Award winning Builder. Owner is Licensed PA Realtor.
Location
State PA
County Lehigh
Area Upper Saucon Twp (12322)
Zoning R-1
Rooms
Other Rooms Living Room, Dining Room, Primary Bedroom, Bedroom 2, Bedroom 3, Kitchen, Family Room, Bedroom 1, Laundry, Other
Basement Full, Unfinished
Interior
Interior Features Kitchen - Island, Breakfast Area
Hot Water Propane
Heating Propane, Forced Air
Cooling Central A/C
Flooring Wood, Fully Carpeted, Tile/Brick
Fireplaces Number 1
Equipment Oven - Self Cleaning, Dishwasher, Built-In Microwave
Fireplace Y
Appliance Oven - Self Cleaning, Dishwasher, Built-In Microwave
Heat Source Bottled Gas/Propane
Laundry Upper Floor
Exterior
Exterior Feature Porch(es)
Parking Features Garage Door Opener
Garage Spaces 3.0
Water Access N
Roof Type Shingle,Metal
Accessibility None
Porch Porch(es)
Attached Garage 3
Total Parking Spaces 3
Garage Y
Building
Lot Description Trees/Wooded
Story 2
Sewer On Site Septic
Water Well
Architectural Style Traditional
Level or Stories 2
Additional Building Above Grade, Below Grade
Structure Type Cathedral Ceilings,High
New Construction Y
Schools
School District Southern Lehigh
Others
Senior Community No
Tax ID 641371056598001
Ownership Fee Simple
Acceptable Financing Conventional, VA, FHA 203(b)
Listing Terms Conventional, VA, FHA 203(b)
Financing Conventional,VA,FHA 203(b)
Read Less

Bought with James T. Madl • Weichert Realtors



