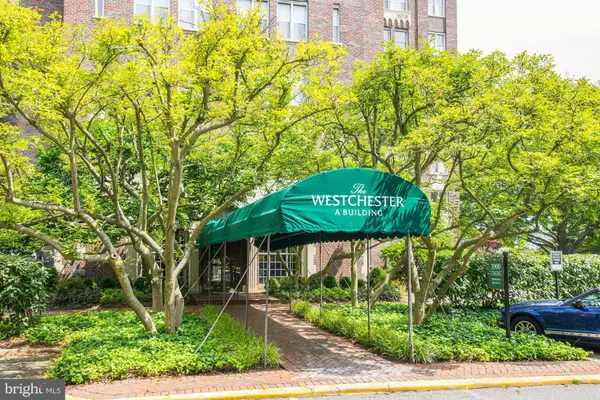For more information regarding the value of a property, please contact us for a free consultation.
3900 CATHEDRAL AVE NW #303A Washington, DC 20016
Want to know what your home might be worth? Contact us for a FREE valuation!

Our team is ready to help you sell your home for the highest possible price ASAP
Key Details
Sold Price $700,000
Property Type Condo
Sub Type Condo/Co-op
Listing Status Sold
Purchase Type For Sale
Square Footage 1,600 sqft
Price per Sqft $437
Subdivision Observatory Circle
MLS Listing ID 1001361267
Sold Date 05/10/16
Style Beaux Arts
Bedrooms 2
Full Baths 2
Condo Fees $1,571/mo
HOA Y/N N
Abv Grd Liv Area 1,600
Originating Board MRIS
Year Built 1931
Annual Tax Amount $717,812
Tax Year 2015
Property Description
Wonderful, sunny and bright 2 BR/2FB corner unit w/many upgrades just off elevator. Welcoming Foyer opening to formal Living Rm w/walls of built-ins. Study w/double exposure. Dining Rm w/two side-by-side windows, kitchen w/washer/dryer (as is). Mstr BR w/en Suite bath. The Westchester, a way of life--market on site, beauty salon, barber shop, dry cleaners & more.Co-op fee incl taxes/utilities.
Location
State DC
County Washington
Rooms
Other Rooms Living Room, Dining Room, Primary Bedroom, Bedroom 2, Kitchen, Foyer, Study
Main Level Bedrooms 2
Interior
Interior Features Kitchen - Galley, Dining Area, Entry Level Bedroom, Built-Ins, Crown Moldings, Primary Bath(s), Wood Floors, Floor Plan - Traditional
Hot Water Natural Gas
Heating Radiator
Cooling Wall Unit
Equipment Washer/Dryer Hookups Only, Dishwasher, Disposal, Dryer, Oven/Range - Gas, Oven - Double, Refrigerator, Washer - Front Loading
Fireplace N
Appliance Washer/Dryer Hookups Only, Dishwasher, Disposal, Dryer, Oven/Range - Gas, Oven - Double, Refrigerator, Washer - Front Loading
Heat Source Natural Gas
Exterior
Community Features Pets - Not Allowed
Amenities Available Beauty Salon, Common Grounds, Elevator, Exercise Room
View Y/N Y
Water Access N
View Garden/Lawn
Accessibility 36\"+ wide Halls, 32\"+ wide Doors, Level Entry - Main
Garage N
Private Pool N
Building
Story 1
Unit Features Mid-Rise 5 - 8 Floors
Sewer Public Sewer
Water Public
Architectural Style Beaux Arts
Level or Stories 1
Additional Building Above Grade
New Construction N
Schools
Elementary Schools Stoddert
Middle Schools Hardy
School District District Of Columbia Public Schools
Others
HOA Fee Include Air Conditioning,Heat,Gas,Electricity,Lawn Maintenance,Management,Insurance,Snow Removal,Taxes,Trash
Senior Community No
Tax ID 1805//0800
Ownership Cooperative
Security Features Desk in Lobby
Special Listing Condition Standard
Read Less

Bought with Dale E. Mattison • Long & Foster Real Estate, Inc.



