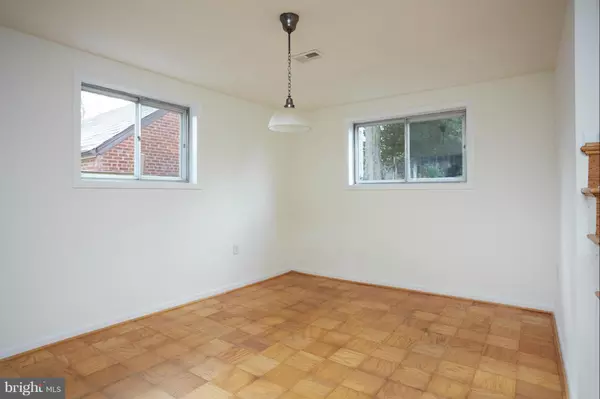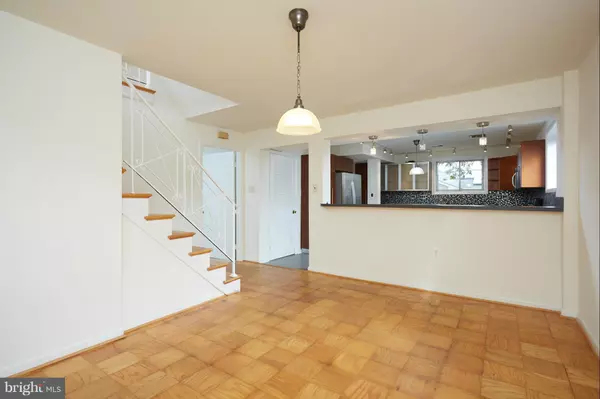For more information regarding the value of a property, please contact us for a free consultation.
1426 34TH ST SE Washington, DC 20020
Want to know what your home might be worth? Contact us for a FREE valuation!

Our team is ready to help you sell your home for the highest possible price ASAP
Key Details
Sold Price $415,000
Property Type Single Family Home
Sub Type Detached
Listing Status Sold
Purchase Type For Sale
Subdivision Hill Crest
MLS Listing ID 1001375649
Sold Date 11/30/16
Style Split Foyer
Bedrooms 3
Full Baths 1
Half Baths 2
HOA Y/N N
Originating Board MRIS
Year Built 1964
Annual Tax Amount $1,619
Tax Year 2015
Lot Size 6,805 Sqft
Acres 0.16
Property Description
Mid-century modern split-foyer w/ contemporary flair & a fireworks view off back deck! This 3BR/1FB/2HB home is freshly painted throughout w/ refinished HWFs. The beautifully updated kit. opens to DR & features SS appliances, kit. island, bkfst bar & industrial flooring. FR has WB fireplace. Front & rear decks offers great outdoor space & provides for a covered carport. Easy off-street parking.
Location
State DC
County Washington
Rooms
Main Level Bedrooms 3
Interior
Interior Features Dining Area, Wood Floors
Hot Water Natural Gas
Heating Forced Air
Cooling Central A/C
Fireplaces Number 1
Equipment Dishwasher, Disposal, Dryer, Microwave, Refrigerator, Washer, Water Heater
Fireplace Y
Appliance Dishwasher, Disposal, Dryer, Microwave, Refrigerator, Washer, Water Heater
Heat Source Natural Gas
Exterior
Garage Spaces 2.0
Water Access N
Accessibility None
Total Parking Spaces 2
Garage N
Private Pool N
Building
Story 2
Sewer Public Sewer
Water Public
Architectural Style Split Foyer
Level or Stories 2
New Construction N
Schools
Elementary Schools Randle Highlands
Middle Schools Sousa
School District District Of Columbia Public Schools
Others
Senior Community No
Tax ID 5536//0015
Ownership Fee Simple
Special Listing Condition Standard
Read Less

Bought with Rory Obletz • Redfin Corp
GET MORE INFORMATION




