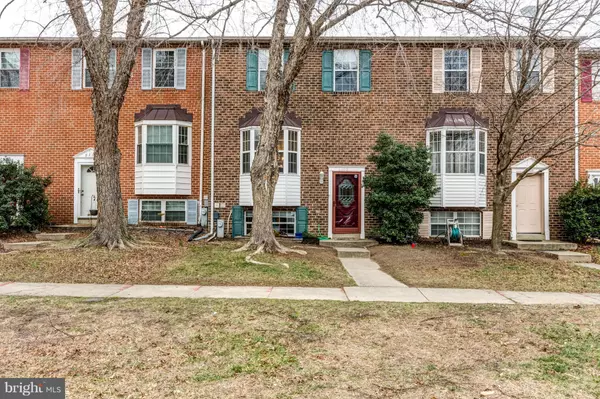For more information regarding the value of a property, please contact us for a free consultation.
8208 MEADOW WICK CT Pasadena, MD 21122
Want to know what your home might be worth? Contact us for a FREE valuation!

Our team is ready to help you sell your home for the highest possible price ASAP
Key Details
Sold Price $226,000
Property Type Townhouse
Sub Type Interior Row/Townhouse
Listing Status Sold
Purchase Type For Sale
Square Footage 1,200 sqft
Price per Sqft $188
Subdivision Aspen Park
MLS Listing ID 1001312597
Sold Date 04/21/17
Style Colonial
Bedrooms 3
Full Baths 2
HOA Fees $33/qua
HOA Y/N Y
Abv Grd Liv Area 1,200
Originating Board MRIS
Year Built 1987
Annual Tax Amount $2,383
Tax Year 2016
Lot Size 2,000 Sqft
Acres 0.05
Property Description
Great brick front townhouse in convenient Pasadena. Three fully finished levels gives plenty of room to spread out. Tastefully updated kitchen with stainless appliances and unique tile counter tops. Bathrooms have been remodeled for a modern look. Outdoor entertaining a breeze with a deck and fenced in yard. Plenty of parking and close to major commuting routes. Move right in and enjoy!
Location
State MD
County Anne Arundel
Rooms
Other Rooms Living Room, Dining Room, Bedroom 2, Bedroom 3, Kitchen, Family Room, Bedroom 1
Basement Walkout Level
Interior
Interior Features Dining Area, Wood Floors, Floor Plan - Traditional
Hot Water Electric
Heating Forced Air
Cooling Central A/C
Equipment Dishwasher, Disposal, Microwave, Refrigerator, Stove, Surface Unit
Fireplace N
Appliance Dishwasher, Disposal, Microwave, Refrigerator, Stove, Surface Unit
Heat Source Electric
Exterior
Water Access N
Accessibility None
Garage N
Private Pool N
Building
Story 3+
Sewer Public Sewer
Water Public
Architectural Style Colonial
Level or Stories 3+
Additional Building Above Grade
New Construction N
Schools
School District Anne Arundel County Public Schools
Others
Senior Community No
Tax ID 020304190044311
Ownership Fee Simple
Special Listing Condition Standard
Read Less

Bought with Lisa D Wissel • RE/MAX Realty Group



