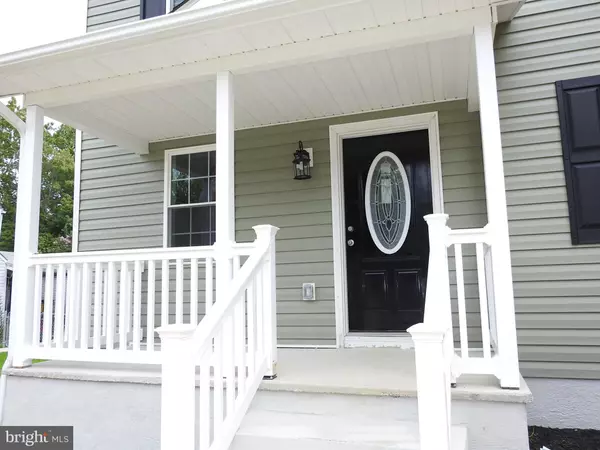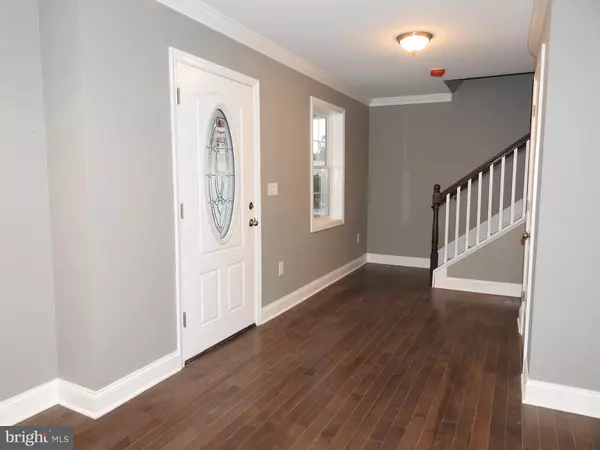For more information regarding the value of a property, please contact us for a free consultation.
39 HAMPTON RD Linthicum Heights, MD 21090
Want to know what your home might be worth? Contact us for a FREE valuation!

Our team is ready to help you sell your home for the highest possible price ASAP
Key Details
Sold Price $364,900
Property Type Single Family Home
Sub Type Detached
Listing Status Sold
Purchase Type For Sale
Square Footage 2,750 sqft
Price per Sqft $132
Subdivision North Linthicum
MLS Listing ID 1001014621
Sold Date 10/26/17
Style Colonial
Bedrooms 4
Full Baths 2
Half Baths 1
HOA Y/N N
Abv Grd Liv Area 2,200
Originating Board MRIS
Year Built 1954
Annual Tax Amount $2,251
Tax Year 2015
Lot Size 6,500 Sqft
Acres 0.15
Property Description
Rehabbed colonial includes new upgraded hardwood floors, new sheetrock walls, insulation and fresh paint throughout. Spacious open floor plan includes white maple kitchen cabinets, SS appliances & granite counters. Tray ceilings, recessed lights, crown moldings and two zone heat & air. Newly finished lower level family room, new windows and doors, new roof, new vinyl siding and a new driveway.
Location
State MD
County Anne Arundel
Zoning R5
Rooms
Other Rooms Living Room, Dining Room, Primary Bedroom, Bedroom 2, Bedroom 3, Bedroom 4, Kitchen, Family Room, Foyer
Basement Sump Pump, Full, Windows, Daylight, Full, Heated, Fully Finished, Improved
Interior
Interior Features Family Room Off Kitchen, Breakfast Area, Kitchen - Table Space, Dining Area, Kitchen - Eat-In, Kitchen - Island, Primary Bath(s), Upgraded Countertops, Crown Moldings, Wood Floors, Floor Plan - Open
Hot Water Natural Gas
Heating Forced Air, Heat Pump(s)
Cooling Central A/C, Heat Pump(s)
Equipment Washer/Dryer Hookups Only, Dishwasher, Disposal, Dryer, Exhaust Fan, Icemaker, Oven/Range - Gas, Refrigerator, Washer
Fireplace N
Window Features Insulated,Low-E,Double Pane,Screens
Appliance Washer/Dryer Hookups Only, Dishwasher, Disposal, Dryer, Exhaust Fan, Icemaker, Oven/Range - Gas, Refrigerator, Washer
Heat Source Natural Gas, Electric
Exterior
Utilities Available Cable TV Available
Water Access N
Roof Type Shingle
Street Surface Paved
Accessibility None
Road Frontage City/County, Public
Garage N
Private Pool N
Building
Story 3+
Sewer Public Sewer
Water Public
Architectural Style Colonial
Level or Stories 3+
Additional Building Above Grade, Below Grade
Structure Type Dry Wall,Tray Ceilings
New Construction N
Schools
Elementary Schools Overlook
Middle Schools Lindale
High Schools North County
School District Anne Arundel County Public Schools
Others
Senior Community No
Tax ID 020557911412100
Ownership Fee Simple
Special Listing Condition Standard
Read Less

Bought with Donna Jean Iampieri • RE/MAX Aspire



