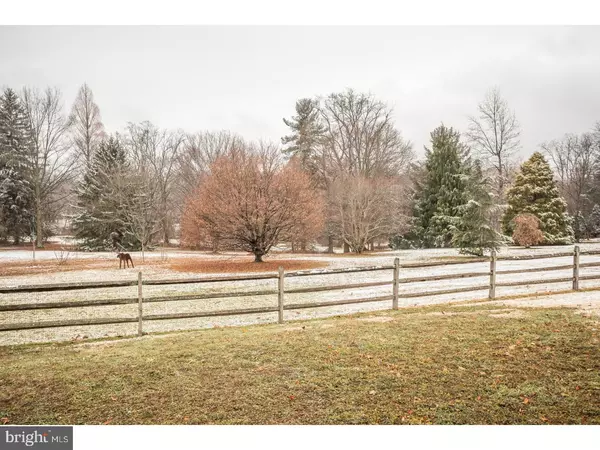For more information regarding the value of a property, please contact us for a free consultation.
7012 SHEAFF LN Fort Washington, PA 19034
Want to know what your home might be worth? Contact us for a FREE valuation!

Our team is ready to help you sell your home for the highest possible price ASAP
Key Details
Sold Price $975,000
Property Type Single Family Home
Sub Type Detached
Listing Status Sold
Purchase Type For Sale
Square Footage 3,572 sqft
Price per Sqft $272
Subdivision Fort Washington
MLS Listing ID 1000252568
Sold Date 04/25/18
Style Cape Cod,Traditional
Bedrooms 4
Full Baths 3
Half Baths 2
HOA Y/N N
Abv Grd Liv Area 3,572
Originating Board TREND
Year Built 1948
Annual Tax Amount $10,384
Tax Year 2018
Lot Size 3.930 Acres
Acres 3.93
Lot Dimensions 297
Property Description
Beautiful stone cape situated on 4 picturesque acres on Sheaff Lane across from the Highlands Historical Mansion. Situated in the middle of a horseshoe driveway with 2 car garage. The finely crafted interior is adorned with quality finishes throughout including exposed stone walls and perfectly proportioned rooms. Featuring 4 gracious size bedrooms with the main bedroom suite located on the first floor and 3.2 bathrooms. There is ample storage and closet space as well. The Living, Dining and Family rooms offer wide endless views of the rear yard and rolling field. An abundance of natural light throughout. The exterior grounds provide a total sanctuary-like surrounding with many perennials and specimen trees. It also features large flagstone terrace overlooking recently renovated pool and poolhouse to enjoy summer days & evenings. Other features include two fireplaces, full basement and two staircases to upper floor. Wonderful property in Fabulous location. Won't last.
Location
State PA
County Montgomery
Area Whitemarsh Twp (10665)
Zoning AAA
Rooms
Other Rooms Living Room, Dining Room, Primary Bedroom, Bedroom 2, Bedroom 3, Kitchen, Family Room, Bedroom 1, Laundry, Other, Attic
Basement Full, Unfinished
Interior
Interior Features Skylight(s), Exposed Beams, Kitchen - Eat-In
Hot Water Natural Gas
Heating Gas, Forced Air
Cooling Central A/C
Flooring Wood, Stone
Fireplaces Type Stone
Equipment Cooktop, Oven - Wall, Dishwasher
Fireplace N
Appliance Cooktop, Oven - Wall, Dishwasher
Heat Source Natural Gas
Laundry Main Floor
Exterior
Exterior Feature Patio(s)
Parking Features Garage Door Opener
Garage Spaces 5.0
Pool In Ground
Utilities Available Cable TV
Water Access N
Roof Type Pitched,Shingle
Accessibility None
Porch Patio(s)
Attached Garage 2
Total Parking Spaces 5
Garage Y
Building
Lot Description Sloping, Open, Front Yard, Rear Yard, SideYard(s)
Story 1.5
Foundation Stone
Sewer On Site Septic
Water Public
Architectural Style Cape Cod, Traditional
Level or Stories 1.5
Additional Building Above Grade, Spring House
Structure Type Cathedral Ceilings
New Construction N
Schools
Middle Schools Colonial
High Schools Plymouth Whitemarsh
School District Colonial
Others
Senior Community No
Tax ID 65-00-10564-009
Ownership Fee Simple
Security Features Security System
Read Less

Bought with Hannah G McFarland • Kurfiss Sotheby's International Realty



