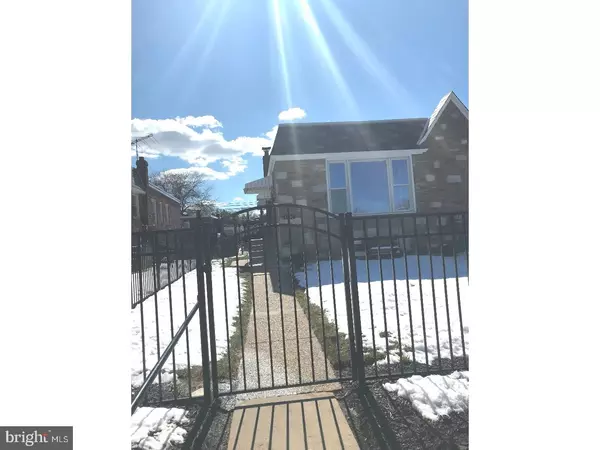For more information regarding the value of a property, please contact us for a free consultation.
1106 BORBECK AVE Philadelphia, PA 19111
Want to know what your home might be worth? Contact us for a FREE valuation!

Our team is ready to help you sell your home for the highest possible price ASAP
Key Details
Sold Price $215,000
Property Type Single Family Home
Sub Type Twin/Semi-Detached
Listing Status Sold
Purchase Type For Sale
Square Footage 1,300 sqft
Price per Sqft $165
Subdivision Fox Chase
MLS Listing ID 1000302266
Sold Date 06/11/18
Style Ranch/Rambler
Bedrooms 3
Full Baths 2
Half Baths 1
HOA Y/N N
Abv Grd Liv Area 1,300
Originating Board TREND
Year Built 1957
Annual Tax Amount $2,359
Tax Year 2018
Lot Size 3,622 Sqft
Acres 0.08
Lot Dimensions 31X116
Property Description
Super squeaky clean twin ranch home nestled on one of the quietest blocks in the area. Deep front lawn with custom wrought iron fencing that surrounds the entire perimeter of the house leading into a super light-filled living room and dining area with dazzling hardwood flooring. Like to cook? Check out the large gourmet kitchen with gas range, dishwasher, built-in microwave and tons of counter and cabinet space. The first floor also boasts a large master bedroom with master bathroom with stall shower, two other bedrooms and a ceramic tiled hall bathroom. The lower level...wow! Looking for a large gathering space? The finished basement is huge and there's a convenient powder room, a double wide laundry room, huge walk in closet for added storage and exit to rear driveway, fenced yard and one-car garage. Nothing to do here, move right in. 1 year old central air and heater, 2 year old roof, top quality doors and windows. The second bedroom can be easily converted into a main floor laundry room, if required. Simply impeccable. Come take a look. Need to finished out the school year? No problem. Seller requires a June 15th settlement date.
Location
State PA
County Philadelphia
Area 19111 (19111)
Zoning RSA3
Rooms
Other Rooms Living Room, Dining Room, Primary Bedroom, Bedroom 2, Kitchen, Family Room, Bedroom 1, Laundry
Basement Full, Outside Entrance, Fully Finished
Interior
Interior Features Primary Bath(s), Skylight(s), Ceiling Fan(s), Stall Shower, Kitchen - Eat-In
Hot Water Natural Gas
Heating Gas, Forced Air
Cooling Central A/C
Flooring Wood, Fully Carpeted
Equipment Dishwasher, Energy Efficient Appliances, Built-In Microwave
Fireplace N
Window Features Bay/Bow,Energy Efficient
Appliance Dishwasher, Energy Efficient Appliances, Built-In Microwave
Heat Source Natural Gas
Laundry Main Floor, Basement
Exterior
Garage Spaces 1.0
Fence Other
Water Access N
Accessibility Mobility Improvements
Attached Garage 1
Total Parking Spaces 1
Garage Y
Building
Lot Description Front Yard, Rear Yard, SideYard(s)
Story 1
Sewer Public Sewer
Water Public
Architectural Style Ranch/Rambler
Level or Stories 1
Additional Building Above Grade
New Construction N
Schools
School District The School District Of Philadelphia
Others
Senior Community No
Tax ID 631254400
Ownership Fee Simple
Read Less

Bought with Carol L Mccann • RE/MAX One Realty



