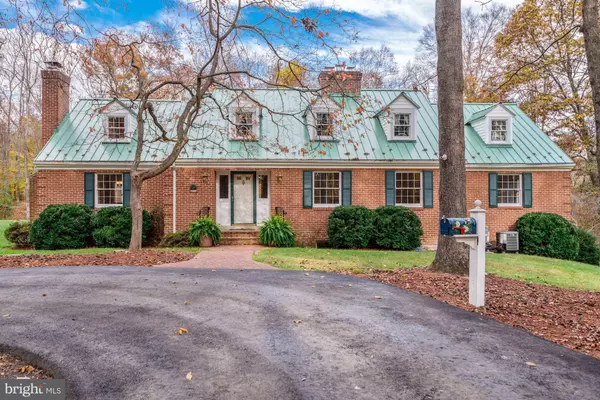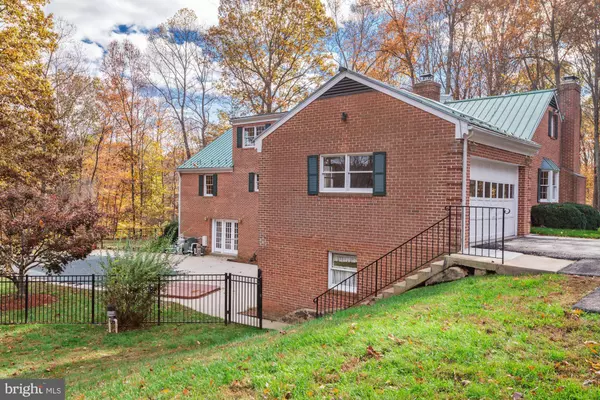For more information regarding the value of a property, please contact us for a free consultation.
11230 THOMLAR DR Fairfax Station, VA 22039
Want to know what your home might be worth? Contact us for a FREE valuation!

Our team is ready to help you sell your home for the highest possible price ASAP
Key Details
Sold Price $800,000
Property Type Single Family Home
Sub Type Detached
Listing Status Sold
Purchase Type For Sale
Square Footage 4,914 sqft
Price per Sqft $162
Subdivision Burke Estates
MLS Listing ID 1004147319
Sold Date 04/13/18
Style Colonial
Bedrooms 5
Full Baths 4
HOA Y/N N
Abv Grd Liv Area 3,010
Originating Board MRIS
Year Built 1976
Annual Tax Amount $8,512
Tax Year 2017
Lot Size 5.956 Acres
Acres 5.96
Property Description
Open 2/11, 1-3. CUSTOM ALL BRICK, WILLIAMSBURG-STYLE COL/CAPE. QUALITY METAL ROOF. 6 GORGEOUS ACRES W/5 BR PERC. MN & UPPER HWD & LLVL WIDE PEGGED PINE. MAIN LVL MASTER BR. 4 FULL BA'S. MASTER & UPPER BA 2017 + UPDATED MN LVL HALL BA. CHARMING B-FAST AREA/FAM RM W/2 WALLS BRICK. 3 ZONED HVAC; MN & UPPER A/C'S 2017 & BSMT H-PUMP 2016. POOL + HEATED SPA. HORSES OK. FOUNTAINHEAD PARK TRAIL 1/4 MI.
Location
State VA
County Fairfax
Zoning 030
Rooms
Other Rooms Living Room, Dining Room, Primary Bedroom, Sitting Room, Bedroom 2, Bedroom 3, Bedroom 4, Bedroom 5, Kitchen, Game Room, Family Room, Den, Foyer, Breakfast Room, Study, Exercise Room, Laundry, Storage Room, Utility Room, Bedroom 6
Basement Outside Entrance, Rear Entrance, Daylight, Full, Full, Fully Finished, Heated, Walkout Level, Windows
Main Level Bedrooms 2
Interior
Interior Features Breakfast Area, Family Room Off Kitchen, Kitchen - Island, Kitchen - Table Space, Dining Area, Kitchen - Eat-In, Primary Bath(s), Entry Level Bedroom, Chair Railings, Upgraded Countertops, Wet/Dry Bar, Wood Floors, Wood Stove, Curved Staircase, WhirlPool/HotTub, Recessed Lighting, Floor Plan - Traditional
Hot Water Oil
Heating Baseboard, Heat Pump(s), Wood Burn Stove, Zoned, Hot Water, Central
Cooling Attic Fan, Heat Pump(s), Central A/C, Zoned
Fireplaces Number 4
Fireplaces Type Mantel(s)
Equipment Cooktop, Cooktop - Down Draft, Dishwasher, Disposal, Dryer, Exhaust Fan, Freezer, Microwave, Oven - Wall, Refrigerator, Trash Compactor, Washer, Washer - Front Loading, Water Conditioner - Owned, Central Vacuum, Dryer - Front Loading, Icemaker
Fireplace Y
Window Features Bay/Bow,Screens,Skylights,Double Pane
Appliance Cooktop, Cooktop - Down Draft, Dishwasher, Disposal, Dryer, Exhaust Fan, Freezer, Microwave, Oven - Wall, Refrigerator, Trash Compactor, Washer, Washer - Front Loading, Water Conditioner - Owned, Central Vacuum, Dryer - Front Loading, Icemaker
Heat Source Central, Oil, Electric
Exterior
Exterior Feature Patio(s)
Parking Features Garage Door Opener, Garage - Side Entry, Garage - Front Entry
Garage Spaces 4.0
Fence Rear
Pool In Ground
Utilities Available Under Ground, Fiber Optics Available
Amenities Available Jog/Walk Path, Horse Trails
View Y/N Y
Water Access N
View Pasture, Scenic Vista, Trees/Woods
Roof Type Metal
Street Surface Gravel
Accessibility None
Porch Patio(s)
Road Frontage Private
Total Parking Spaces 4
Garage Y
Private Pool Y
Building
Lot Description Backs to Trees, Cul-de-sac, Landscaping, No Thru Street, Partly Wooded, Trees/Wooded, Secluded, Private
Story 3+
Sewer Septic = # of BR, Septic Exists
Water Well, Conditioner
Architectural Style Colonial
Level or Stories 3+
Additional Building Above Grade, Below Grade
Structure Type Dry Wall
New Construction N
Schools
Elementary Schools Fairview
Middle Schools Robinson Secondary School
High Schools Robinson Secondary School
School District Fairfax County Public Schools
Others
Senior Community No
Tax ID 95-4-4- -1
Ownership Fee Simple
Horse Feature Horses Allowed
Special Listing Condition Standard
Read Less

Bought with Robyn S Nobert • Long & Foster Real Estate, Inc.



