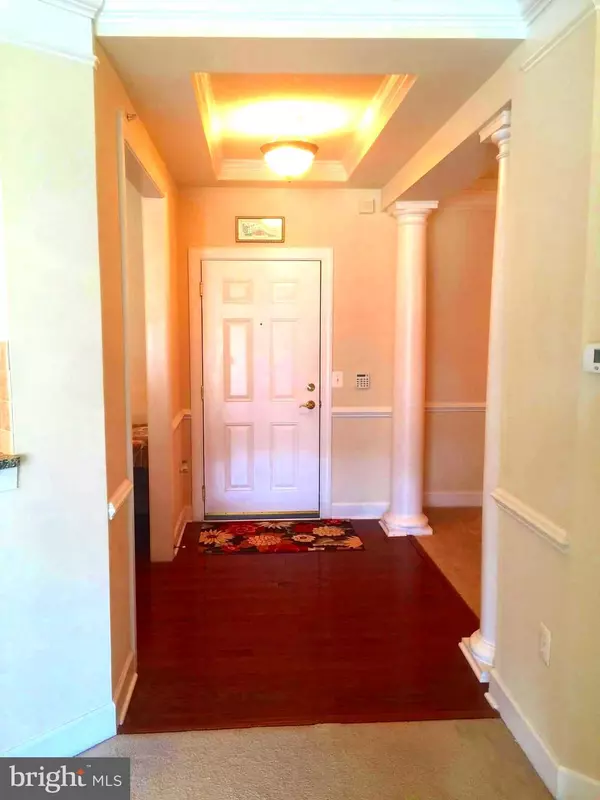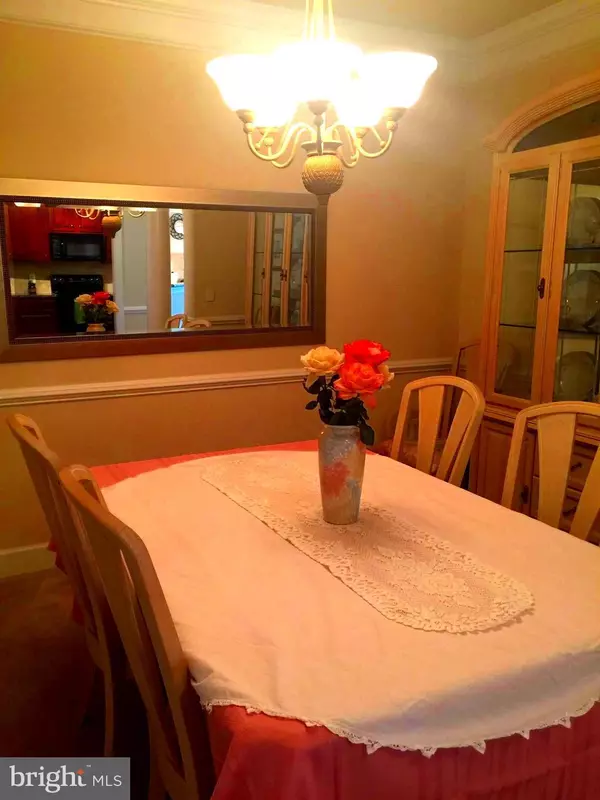For more information regarding the value of a property, please contact us for a free consultation.
15241 ROYAL CREST DR #304 Haymarket, VA 20169
Want to know what your home might be worth? Contact us for a FREE valuation!

Our team is ready to help you sell your home for the highest possible price ASAP
Key Details
Sold Price $300,000
Property Type Condo
Sub Type Condo/Co-op
Listing Status Sold
Purchase Type For Sale
Square Footage 1,499 sqft
Price per Sqft $200
Subdivision The Greenbrier Condo
MLS Listing ID 1001761351
Sold Date 04/04/18
Style Traditional
Bedrooms 2
Full Baths 2
Condo Fees $367/mo
HOA Fees $267/mo
HOA Y/N Y
Abv Grd Liv Area 1,499
Originating Board MRIS
Year Built 2008
Annual Tax Amount $2,989
Tax Year 2016
Property Description
PRISTINE FOXFIELD SHOWS LIKE A MODEL,TOP LVL W/AMAZING SERENE VIEWS SHADED SPACIOUS BALCONY, CATHEDRAL CEILINGS IN LR. KIT.W/ GRANITE COUNTERS&STONE BACKSPLACH,UPGRADED BLACK APPL.NO MORE FINGERPRINTS.STUNNING LARGE OWNERS SUITE W/ELEGANT M.BATH W/ STUNNING FEATURES, SEP SOAKING TUB, LRG SHOWER W/ SEAT, WALK TO GROCERY,RESTAURANTS, & RECREATION,SHORT DRIVE TO CHURCHES, NEWER HOSPITAL, CLOSE TO R66
Location
State VA
County Prince William
Zoning RPC
Rooms
Other Rooms Dining Room, Primary Bedroom, Bedroom 2, Kitchen, Foyer, Bedroom 6
Main Level Bedrooms 2
Interior
Interior Features Breakfast Area, Dining Area, Kitchen - Eat-In, Combination Kitchen/Living, Family Room Off Kitchen, Kitchen - Gourmet, Primary Bath(s), Entry Level Bedroom, Chair Railings, Upgraded Countertops, Crown Moldings, Elevator, Window Treatments, Wood Floors, Floor Plan - Open
Hot Water Natural Gas
Heating Forced Air
Cooling Central A/C
Equipment Dishwasher, Disposal, Dryer - Front Loading, Exhaust Fan, Icemaker, Microwave, Refrigerator, Stove, Washer, Water Heater
Fireplace N
Appliance Dishwasher, Disposal, Dryer - Front Loading, Exhaust Fan, Icemaker, Microwave, Refrigerator, Stove, Washer, Water Heater
Heat Source Natural Gas
Exterior
Exterior Feature Balcony
Parking Features Basement Garage, Garage Door Opener
Garage Spaces 1.0
Community Features Adult Living Community
Amenities Available Bike Trail, Club House, Common Grounds, Fitness Center, Gated Community, Golf Club, Golf Course, Golf Course Membership Available, Jog/Walk Path, Pool - Outdoor, Pool - Indoor, Putting Green, Retirement Community, Security, Tennis Courts
Water Access N
Accessibility 36\"+ wide Halls, 32\"+ wide Doors, Elevator
Porch Balcony
Attached Garage 1
Total Parking Spaces 1
Garage Y
Private Pool Y
Building
Lot Description Backs to Trees
Story 1
Unit Features Garden 1 - 4 Floors
Sewer Public Sewer
Water Public
Architectural Style Traditional
Level or Stories 1
Additional Building Above Grade
Structure Type 9'+ Ceilings,Cathedral Ceilings
New Construction N
Schools
Elementary Schools Alvey
High Schools Battlefield
School District Prince William County Public Schools
Others
HOA Fee Include Cable TV,Common Area Maintenance,Ext Bldg Maint,Lawn Maintenance,Insurance,Management,Snow Removal,High Speed Internet,Road Maintenance,Security Gate
Senior Community Yes
Age Restriction 55
Tax ID 248958
Ownership Condominium
Security Features Intercom,Main Entrance Lock,Security Gate,Smoke Detector,Sprinkler System - Indoor
Special Listing Condition Standard
Read Less

Bought with Amanda Macy • Coldwell Banker Elite



