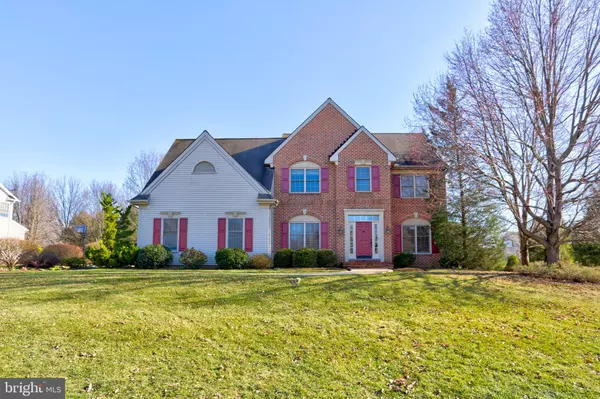For more information regarding the value of a property, please contact us for a free consultation.
323 RUMFORD RD Lititz, PA 17543
Want to know what your home might be worth? Contact us for a FREE valuation!

Our team is ready to help you sell your home for the highest possible price ASAP
Key Details
Sold Price $415,001
Property Type Single Family Home
Sub Type Detached
Listing Status Sold
Purchase Type For Sale
Square Footage 3,244 sqft
Price per Sqft $127
Subdivision Buckfield
MLS Listing ID 1000201252
Sold Date 04/06/18
Style Colonial
Bedrooms 4
Full Baths 2
Half Baths 1
HOA Y/N N
Abv Grd Liv Area 2,604
Originating Board BRIGHT
Year Built 1993
Annual Tax Amount $6,870
Tax Year 2017
Lot Size 0.400 Acres
Acres 0.4
Property Description
Inside this home is elegance defined. A beautiful dining room with an intricate tray ceiling, chandelier, and chair railing makes for the perfect setting for intimate get-togethers. Skylights grace the kitchen which includes granite countertops, an island, beautiful built-in cabinets, and convenient access to the backyard and deck. Hardwood flooring completes the family and living room areas, creating a distinct look for an already sophisticated first floor. Upstairs, a gorgeous master bedroom awaits its new owner. Not only does it feature a large walk-in closet with built-ins, there is also a private bath which highlights dual vanities, recessed lighting, and a lovely Jacuzzi. Cathedral ceilings and a relaxing sitting area add to an already secluded retreat from the rest of the house. The second floor is also home to three bedrooms, all including closets with built-in shelves for convenient storage. A finished basement with recessed lighting and a large storage room can be found on the lower level. Space is not hard to find inside or out. A large driveway, a spacious deck and beautiful landscaping makes this a home you'll need to see for yourself.
Location
State PA
County Lancaster
Area Manheim Twp (10539)
Zoning RESIDENTIAL
Rooms
Other Rooms Living Room, Dining Room, Primary Bedroom, Bedroom 2, Bedroom 3, Bedroom 4, Kitchen, Basement, Laundry, Bathroom 2, Primary Bathroom, Half Bath
Basement Full, Fully Finished
Interior
Interior Features Built-Ins, Carpet, Ceiling Fan(s), Chair Railings, Crown Moldings, Dining Area, Floor Plan - Traditional, Formal/Separate Dining Room, Kitchen - Island, Recessed Lighting, Skylight(s), Wood Floors
Hot Water Natural Gas
Heating Baseboard, Forced Air
Cooling Central A/C
Fireplaces Number 1
Fireplaces Type Wood
Equipment Built-In Microwave, Dishwasher, Disposal
Fireplace Y
Appliance Built-In Microwave, Dishwasher, Disposal
Heat Source Natural Gas
Laundry Main Floor
Exterior
Garage Built In
Garage Spaces 2.0
Waterfront N
Water Access N
Accessibility None
Parking Type Attached Garage
Attached Garage 2
Total Parking Spaces 2
Garage Y
Building
Lot Description Level, Sloping
Story 2
Sewer Public Sewer
Water Public
Architectural Style Colonial
Level or Stories 2
Additional Building Above Grade, Below Grade
New Construction N
Schools
Elementary Schools Reidenbaugh
Middle Schools Manheim Township
High Schools Manheim Township
School District Manheim Township
Others
Tax ID 390-97146-0-0000
Ownership Fee Simple
SqFt Source Estimated
Acceptable Financing Cash, Conventional
Listing Terms Cash, Conventional
Financing Cash,Conventional
Special Listing Condition Standard
Read Less

Bought with Andrew Bartlett • RE/MAX Pinnacle
GET MORE INFORMATION




