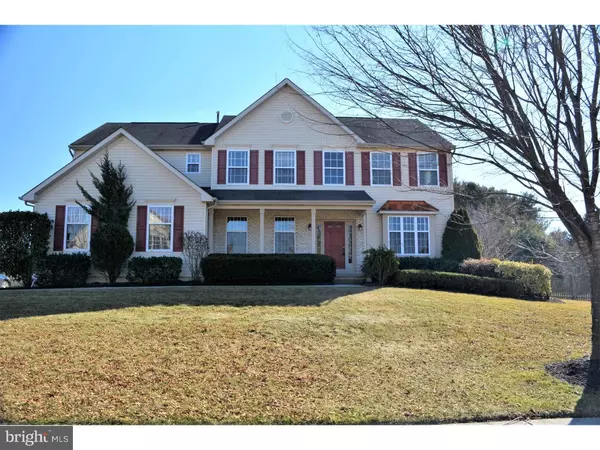For more information regarding the value of a property, please contact us for a free consultation.
408 HARVEST MILL WAY Mullica Hill, NJ 08062
Want to know what your home might be worth? Contact us for a FREE valuation!

Our team is ready to help you sell your home for the highest possible price ASAP
Key Details
Sold Price $375,000
Property Type Single Family Home
Sub Type Detached
Listing Status Sold
Purchase Type For Sale
Square Footage 3,118 sqft
Price per Sqft $120
Subdivision Brookside Farms
MLS Listing ID 1005892089
Sold Date 04/06/18
Style Colonial
Bedrooms 4
Full Baths 2
Half Baths 1
HOA Fees $13/ann
HOA Y/N Y
Abv Grd Liv Area 3,118
Originating Board TREND
Year Built 2002
Annual Tax Amount $11,001
Tax Year 2017
Lot Size 1.010 Acres
Acres 1.01
Lot Dimensions IRREG.
Property Description
One look and you can tell this is a well kept, well maintained home. A Paparone built home with a full basement in the VERY desirable development of Brookside at Harrison in Mullica Hill, nice! The grand two story foyer offers a dramatic entrance. An open floor plan that features 9'ceilings, extensive hardwood through out most of the first floor, the entire first floor has all been freshly painted in a neutral color. The kitchen or sun room are both great area's to enjoy your morning java or just relax before getting your day started. The kitchen features granite counter tops, including a huge island with breakfast bar, 42" cabinets, stainless steel appliances and a spacious work area. The family room offers a corner gas fireplace, hardwood floors and a great view of the back yard and patio area. There is a first floor study in the back portion of the home which can be used as a first floor bedroom with access to the 1/2 bath that is adjacent to the conveniently located laundry room. The master bedroom is HUGE and boasts a sitting room, master bath and 2 nice size walk-in closets. The additional 3 bedrooms upstairs are all nicely sized. The carpets have been professionally cleaned and looks like new. The home sits on a 1 acre lot, with a over sized stamped patio, 2 car side entry garage, fenced in back yard and so much more. Clearview school system is one of the best in the area. The home is located conveniently to Rt 55 and all shore points.
Location
State NJ
County Gloucester
Area Harrison Twp (20808)
Zoning R1
Rooms
Other Rooms Living Room, Dining Room, Primary Bedroom, Bedroom 2, Bedroom 3, Kitchen, Family Room, Bedroom 1, Laundry, Other
Basement Full, Unfinished
Interior
Interior Features Primary Bath(s), Kitchen - Island, Butlers Pantry, Dining Area
Hot Water Natural Gas
Heating Gas
Cooling Central A/C
Flooring Wood, Fully Carpeted
Fireplaces Number 1
Equipment Built-In Range, Dishwasher, Trash Compactor
Fireplace Y
Appliance Built-In Range, Dishwasher, Trash Compactor
Heat Source Natural Gas
Laundry Main Floor
Exterior
Exterior Feature Patio(s)
Garage Spaces 2.0
Water Access N
Accessibility None
Porch Patio(s)
Attached Garage 2
Total Parking Spaces 2
Garage Y
Building
Lot Description Level
Story 2
Sewer On Site Septic
Water Public
Architectural Style Colonial
Level or Stories 2
Additional Building Above Grade
Structure Type 9'+ Ceilings
New Construction N
Schools
Middle Schools Clearview Regional
High Schools Clearview Regional
School District Clearview Regional Schools
Others
Senior Community No
Tax ID 08-00029 05-00004
Ownership Fee Simple
Read Less

Bought with Laurie Kramer • BHHS Fox & Roach-Mullica Hill South



