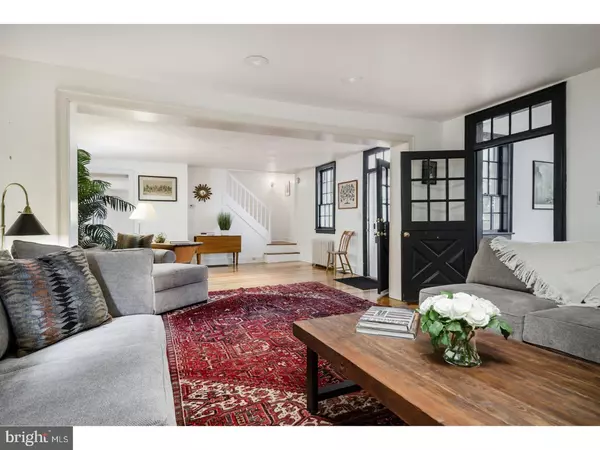For more information regarding the value of a property, please contact us for a free consultation.
1174 BEAR TAVERN RD Titusville, NJ 08560
Want to know what your home might be worth? Contact us for a FREE valuation!

Our team is ready to help you sell your home for the highest possible price ASAP
Key Details
Sold Price $535,000
Property Type Single Family Home
Sub Type Detached
Listing Status Sold
Purchase Type For Sale
Subdivision None Available
MLS Listing ID 1003974481
Sold Date 03/28/18
Style Farmhouse/National Folk
Bedrooms 4
Full Baths 2
Half Baths 1
HOA Y/N N
Originating Board TREND
Year Built 1820
Annual Tax Amount $14,928
Tax Year 2017
Lot Size 4.510 Acres
Acres 4.51
Lot Dimensions 0 X 0
Property Description
The perfect balance between tradition and innovation, the owner/architect of this 200 year-old home has made all the right improvements and enhancements. In a private setting, grounds include the original farmhouse, a fabulous in-ground pool, and a new luxurious guest house with bedroom, loft, kitchenette, and bathroom with a shower for two. The main house is filled with the patina of yesteryear showing off original doors, fixtures, and wavy glass windows. Enter into the living room with built-ins and a fireplace adjacent a cozy den. The dining room has a beautiful indoor/outdoor connection thanks to French doors that open out to a bluestone terrace. Bilco doors in the dry basement are handy. Homeowners and loved ones can take their pick from three bedrooms with generous closet storage plus a flexible guest space/home office. The home is particularly well positioned, next to Washington Crossing State Park, minutes from Hopewell, Pennington and Lambertville, plus RT 95 for easy commuting to NJ Transit and Philadelphia. This home is the pride and joy of the current owners and it can all be yours. Welcome.
Location
State NJ
County Mercer
Area Hopewell Twp (21106)
Zoning VRC
Rooms
Other Rooms Living Room, Dining Room, Primary Bedroom, Bedroom 2, Bedroom 3, Kitchen, Family Room, Bedroom 1, Laundry, Other, Attic
Basement Full, Unfinished
Interior
Hot Water Propane
Heating Oil, Radiator
Cooling Central A/C
Flooring Wood
Fireplaces Number 2
Fireplaces Type Brick
Equipment Dishwasher, Built-In Microwave
Fireplace Y
Appliance Dishwasher, Built-In Microwave
Heat Source Oil
Laundry Main Floor
Exterior
Exterior Feature Deck(s)
Garage Spaces 5.0
Fence Other
Pool In Ground
Utilities Available Cable TV
Water Access N
Roof Type Pitched
Accessibility None
Porch Deck(s)
Total Parking Spaces 5
Garage Y
Building
Lot Description Level, Open, Trees/Wooded, Rear Yard, SideYard(s)
Story 2
Foundation Stone
Sewer On Site Septic
Water Well
Architectural Style Farmhouse/National Folk
Level or Stories 2
New Construction N
Schools
Elementary Schools Bear Tavern
Middle Schools Timberlane
High Schools Central
School District Hopewell Valley Regional Schools
Others
Senior Community No
Tax ID 06-00095-00030
Ownership Fee Simple
Acceptable Financing Conventional
Listing Terms Conventional
Financing Conventional
Read Less

Bought with Michael J Monarca • Callaway Henderson Sotheby's Int'l-Princeton



