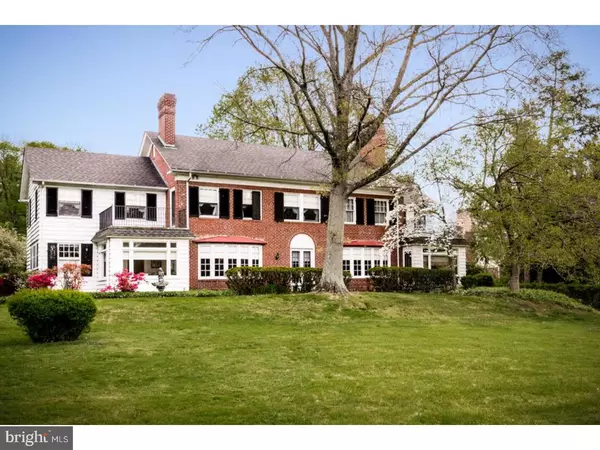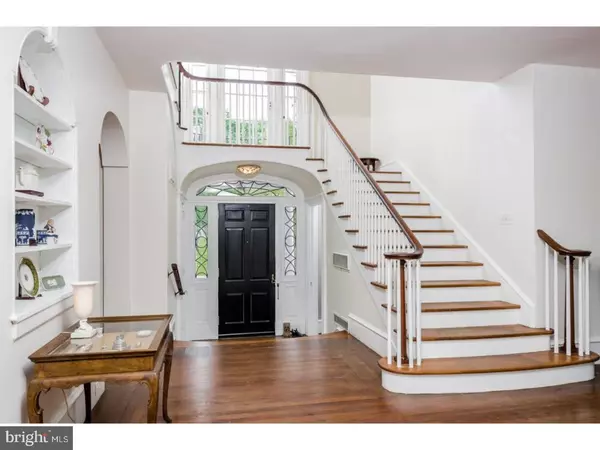For more information regarding the value of a property, please contact us for a free consultation.
1214 RIVER RD Titusville, NJ 08560
Want to know what your home might be worth? Contact us for a FREE valuation!

Our team is ready to help you sell your home for the highest possible price ASAP
Key Details
Sold Price $400,000
Property Type Single Family Home
Sub Type Detached
Listing Status Sold
Purchase Type For Sale
Subdivision None Available
MLS Listing ID 1000260927
Sold Date 03/15/18
Style Colonial
Bedrooms 5
Full Baths 3
Half Baths 1
HOA Y/N N
Originating Board TREND
Year Built 1928
Annual Tax Amount $16,466
Tax Year 2017
Lot Size 0.950 Acres
Acres 0.95
Lot Dimensions 100' X 400'
Property Description
NEW FIVE-BEDROOM SEPTIC SYSTEM JUST INSTALLED! NEW "AS IS" PRICE. Stately in stature upon approach, but warm and inviting throughout, this sensational home built in 1928 offers the best of yesteryear, opposite the river, but high and dry with tree-top views. Enter through the leaded glass doors to the grand foyer to find rooms that are equally refined and relaxed. Guests will experience the full effect when they step inside the formal living room with a window seat, fireplace ? one of four - and doors to the terrace for indoor/outdoor entertaining. The library features built-in bookshelves and is opposite a sunroom. The dining room is fit for a feast, while a more casual breakfast room is suited for mid-week meals alongside a truly retro kitchen. Sure to be a crowd pleaser with a butler pantry and back stairs up to a nanny bedroom and bath, laundry is conveniently around the corner. There are five bedrooms, 3.5 baths in total. The master is elegant with a private balcony, 3 cedar lined closets in the bathroom plus a fully appointed dressing room. With archways, high ceilings, beautiful original fixtures and finishes, one lucky owner will take this prize of a home at a GREAT value!! * TAX ASSESSMENT WAS JUST REDUCED FOR 2018. Now $497,000. Buyer can appeal again before April 1, 2018.
Location
State NJ
County Mercer
Area Hopewell Twp (21106)
Zoning R100
Direction West
Rooms
Other Rooms Living Room, Dining Room, Primary Bedroom, Bedroom 2, Bedroom 3, Kitchen, Family Room, Bedroom 1, Laundry, Other, Attic
Basement Full, Unfinished, Outside Entrance
Interior
Interior Features Primary Bath(s), Kitchen - Eat-In
Hot Water Electric
Heating Hot Water, Radiator
Cooling Wall Unit
Flooring Wood, Vinyl, Tile/Brick
Fireplaces Type Marble
Equipment Cooktop, Oven - Wall, Dishwasher
Fireplace N
Appliance Cooktop, Oven - Wall, Dishwasher
Heat Source Oil
Laundry Main Floor
Exterior
Exterior Feature Patio(s), Balcony
Water Access N
Roof Type Shingle
Accessibility None
Porch Patio(s), Balcony
Garage N
Building
Lot Description Level, Front Yard, Rear Yard, SideYard(s)
Story 2
Foundation Brick/Mortar
Sewer On Site Septic
Water Well
Architectural Style Colonial
Level or Stories 2
Structure Type 9'+ Ceilings
New Construction N
Schools
Elementary Schools Bear Tavern
Middle Schools Timberlane
High Schools Central
School District Hopewell Valley Regional Schools
Others
Senior Community No
Tax ID 06-00099 01-00003
Ownership Fee Simple
Acceptable Financing Conventional
Listing Terms Conventional
Financing Conventional
Read Less

Bought with Grant Wagner • Callaway Henderson Sotheby's Int'l-Pennington



