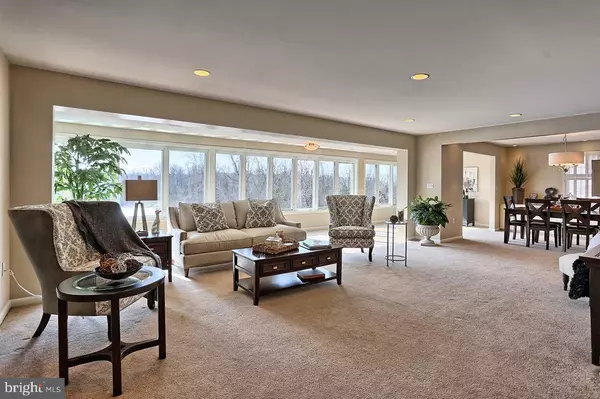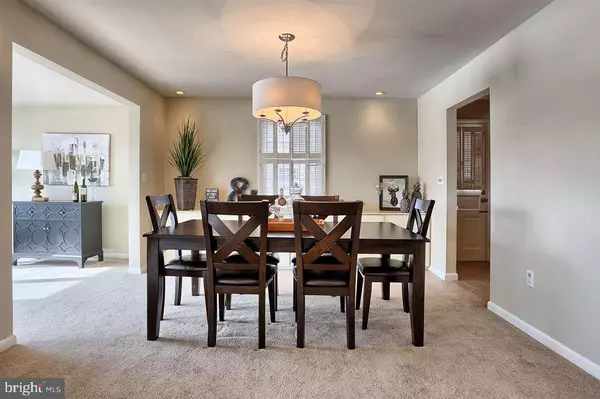For more information regarding the value of a property, please contact us for a free consultation.
3428 LISBURN RD Mechanicsburg, PA 17055
Want to know what your home might be worth? Contact us for a FREE valuation!

Our team is ready to help you sell your home for the highest possible price ASAP
Key Details
Sold Price $500,000
Property Type Single Family Home
Sub Type Detached
Listing Status Sold
Purchase Type For Sale
Square Footage 5,816 sqft
Price per Sqft $85
Subdivision None Available
MLS Listing ID 1003195383
Sold Date 06/30/16
Style Contemporary,Traditional
Bedrooms 4
Full Baths 3
HOA Y/N N
Abv Grd Liv Area 5,816
Originating Board GHAR
Year Built 1960
Annual Tax Amount $7,364
Tax Year 2016
Lot Size 2.160 Acres
Acres 2.16
Property Description
This home shows like it was built yesterday! A picturesque estate setting behind private gates! This contemporary like home boasts a private 2.16 acre setting with additional contiguous land available. Plus the perfect floor plan for entertaining! Immaculately landscaped & adjacent to a 26 acre park preserve with riding & walking trails! Custom inground heated concrete pool! Lighted tennis court! Upgraded kitchen with granite counters & fireplace! Plus separate 2 bedroom guest/inlaw quarters!
Location
State PA
County Cumberland
Area Lower Allen Twp (14413)
Rooms
Other Rooms Dining Room, Primary Bedroom, Bedroom 2, Bedroom 3, Bedroom 4, Bedroom 5, Kitchen, Den, Foyer, Bedroom 1, Sun/Florida Room, In-Law/auPair/Suite, Laundry, Other
Basement Poured Concrete
Interior
Interior Features Breakfast Area, Kitchen - Eat-In, Formal/Separate Dining Room
Heating Other, Forced Air, Heat Pump(s), Oil
Cooling Ceiling Fan(s), Attic Fan, Central A/C
Fireplaces Number 2
Fireplaces Type Gas/Propane
Equipment Central Vacuum, Oven - Wall, Microwave, Dishwasher, Disposal, Trash Compactor, Refrigerator, Water Conditioner - Owned, Surface Unit
Fireplace Y
Appliance Central Vacuum, Oven - Wall, Microwave, Dishwasher, Disposal, Trash Compactor, Refrigerator, Water Conditioner - Owned, Surface Unit
Exterior
Exterior Feature Balcony, Deck(s), Patio(s), Porch(es)
Parking Features Garage Door Opener
Garage Spaces 3.0
Utilities Available Cable TV Available
Amenities Available Horse Trails, Jog/Walk Path
Water Access N
Roof Type Fiberglass,Asphalt
Accessibility None
Porch Balcony, Deck(s), Patio(s), Porch(es)
Road Frontage Boro/Township, City/County
Total Parking Spaces 3
Garage Y
Building
Lot Description Level
Story 2
Water Public, Well
Architectural Style Contemporary, Traditional
Level or Stories 2
Additional Building Above Grade
New Construction N
Schools
High Schools Cedar Cliff
School District West Shore
Others
Senior Community No
Tax ID 13282430025
Ownership Other
SqFt Source Assessor
Security Features Smoke Detector,Security System
Acceptable Financing Conventional, Cash
Listing Terms Conventional, Cash
Financing Conventional,Cash
Special Listing Condition Standard
Read Less

Bought with DEBORAH LOVING • Coldwell Banker Realty



