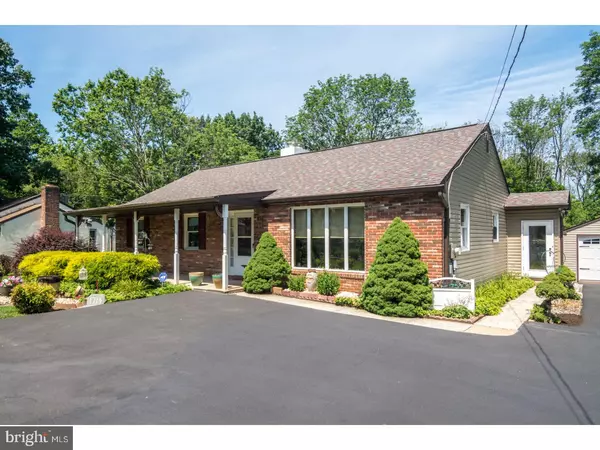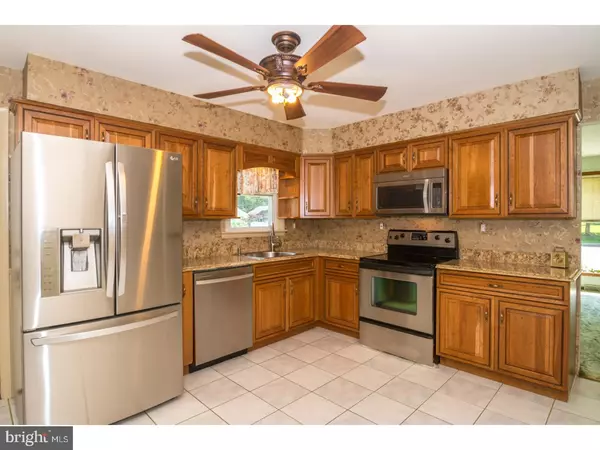For more information regarding the value of a property, please contact us for a free consultation.
1714 N LINE ST Lansdale, PA 19446
Want to know what your home might be worth? Contact us for a FREE valuation!

Our team is ready to help you sell your home for the highest possible price ASAP
Key Details
Sold Price $268,000
Property Type Single Family Home
Sub Type Detached
Listing Status Sold
Purchase Type For Sale
Square Footage 1,550 sqft
Price per Sqft $172
Subdivision None Available
MLS Listing ID 1003169609
Sold Date 08/30/17
Style Ranch/Rambler
Bedrooms 3
Full Baths 1
HOA Y/N N
Abv Grd Liv Area 1,550
Originating Board TREND
Year Built 1983
Annual Tax Amount $4,261
Tax Year 2017
Lot Size 0.886 Acres
Acres 0.89
Lot Dimensions 100
Property Description
Terrific curb appeal CUSTOM BUILT in 1983 RANCHER with charming front porch in Lansdale is newly listed with a great new price. Lovingly maintained and updated, these owners did not plan to leave when they REMODELED their KITCHEN (2014) which features natural cherry cabinetry with all the extras including pull out spice rack, beautiful granite and Italian ceramic tile. The stove (never used), microwave and high-end refrigerator (over $4000 new and 1 year warranty) are all stainless steel. They added the ALL SEASON BRIGHT SUNROOM (2012) because watching the birds and wildlife is a daily enjoyment. One floor living includes a laundry room on the main floor, which, if you prefer an additional bathroom, is plumbed for a half bathroom. The kitchen opens to the sun room, dining room and living room and has a side exit with a mud room. The dining room with wood brick fireplace and built-in firewood storage makes it easy to load up on those cold winter days, also opens to the living room and the sun room through an over-sized sliding glass door offering pleasant views of the back yard. The electric fireplace in the living is included. A hallway off the foyer leads you to three bedrooms and full bath as well as the large water proofed conditioned (heat & air) basement with exterior access through bilco doors. The rear fenced yard includes a storage shed and access to the detached garage. Plenty of parking with room for 10+ cars. And if this isn't enough, NEWER ROOF (2014), NEWER HVAC (2014) and Alarm system. Easy access to hospital, shopping, dining, 309 & 202 Parkway. Radon system installed. Seller is willing to include the zero turn mower and snowblower as well.
Location
State PA
County Montgomery
Area Hatfield Twp (10635)
Zoning RA1
Rooms
Other Rooms Living Room, Dining Room, Primary Bedroom, Bedroom 2, Kitchen, Bedroom 1, Other
Basement Full
Interior
Interior Features Ceiling Fan(s), Kitchen - Eat-In
Hot Water Electric
Heating Oil
Cooling Central A/C
Fireplaces Number 1
Fireplace Y
Heat Source Oil
Laundry Main Floor
Exterior
Exterior Feature Deck(s), Porch(es)
Garage Spaces 4.0
Water Access N
Roof Type Pitched
Accessibility None
Porch Deck(s), Porch(es)
Total Parking Spaces 4
Garage N
Building
Story 1
Sewer Public Sewer
Water Public
Architectural Style Ranch/Rambler
Level or Stories 1
Additional Building Above Grade
New Construction N
Schools
High Schools North Penn Senior
School District North Penn
Others
Senior Community No
Tax ID 35-00-05923-009
Ownership Fee Simple
Read Less

Bought with Tina Lam • RE/MAX Reliance



