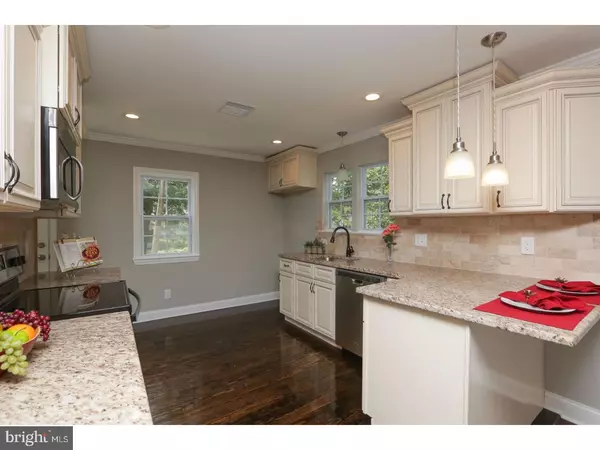For more information regarding the value of a property, please contact us for a free consultation.
1646 CLEARVIEW RD Lansdale, PA 19446
Want to know what your home might be worth? Contact us for a FREE valuation!

Our team is ready to help you sell your home for the highest possible price ASAP
Key Details
Sold Price $385,000
Property Type Single Family Home
Sub Type Detached
Listing Status Sold
Purchase Type For Sale
Square Footage 3,092 sqft
Price per Sqft $124
Subdivision None Available
MLS Listing ID 1000279617
Sold Date 10/27/17
Style Colonial
Bedrooms 4
Full Baths 2
Half Baths 1
HOA Y/N N
Abv Grd Liv Area 3,092
Originating Board TREND
Year Built 1952
Annual Tax Amount $4,109
Tax Year 2017
Lot Size 0.447 Acres
Acres 0.45
Lot Dimensions 101
Property Description
Absolutely Amazing Home on a Huge Corner Lot. Don't miss out on this chance to be in Award Winning Upper Gwynedd School District. FULLY RENOVATED Approach the home and enjoy the very large front porch. Enter through the red door to see Gleaming hardwoods in the living, dining rooms and Kitchen. Go forward into the kitchen to see Brand NEW Pearl White soft close cabinets and stainless steel appliance. Imagine prepping dinner on your Granite counter tops! Recessed LED lighting throughout. Pass through to the Family room with wall to wall carpet and a fire Place. There are two beds with hardwoods and a Spacious Full Tiled bath on this floor. Ascend to the upper level to find a Master Suite with walk in closet, sitting area and Full Master bath. There is also another good sized bedroom on this floor. There is a 1/2 bath in the Built in Two car Garage. Also, there is plumbing set up in basement for you to add another Full bath! This home is a full rehab with a new roof and just completed 2nd floor. Add to all this, the large fenced rear yard and rear patio. This home is well located near shopping, dining and 309 for easy access to the city. Open House 9/10/2017 1-3PM
Location
State PA
County Montgomery
Area Upper Gwynedd Twp (10656)
Zoning R2
Rooms
Other Rooms Living Room, Dining Room, Primary Bedroom, Bedroom 2, Bedroom 3, Kitchen, Family Room, Bedroom 1, Laundry
Basement Full
Interior
Interior Features Kitchen - Eat-In
Hot Water Electric
Heating Electric
Cooling Central A/C
Fireplaces Number 1
Fireplace Y
Window Features Replacement
Heat Source Electric
Laundry Lower Floor
Exterior
Exterior Feature Patio(s)
Garage Spaces 5.0
Fence Other
Water Access N
Accessibility None
Porch Patio(s)
Total Parking Spaces 5
Garage N
Building
Lot Description Corner
Story 2
Sewer Public Sewer
Water Well
Architectural Style Colonial
Level or Stories 2
Additional Building Above Grade
New Construction N
Schools
School District North Penn
Others
Senior Community No
Tax ID 56-00-01429-009
Ownership Fee Simple
Read Less

Bought with Sharon A Laudenbach • Coldwell Banker Realty



