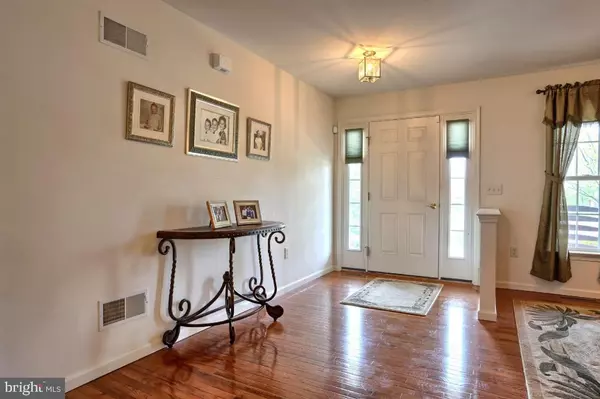For more information regarding the value of a property, please contact us for a free consultation.
808 WALNUT CREST DR Lebanon, PA 17046
Want to know what your home might be worth? Contact us for a FREE valuation!

Our team is ready to help you sell your home for the highest possible price ASAP
Key Details
Sold Price $214,000
Property Type Single Family Home
Listing Status Sold
Purchase Type For Sale
Square Footage 2,690 sqft
Price per Sqft $79
Subdivision Briar Lake
MLS Listing ID 1000785507
Sold Date 11/11/17
Style Ranch/Rambler
Bedrooms 3
Full Baths 2
Condo Fees $1,120
HOA Fees $93/qua
HOA Y/N Y
Abv Grd Liv Area 1,850
Originating Board LCAOR
Annual Tax Amount $4,896
Lot Size 9,147 Sqft
Acres 0.21
Lot Dimensions 90X113
Property Description
Beautiful Aspen B model by Landmark Homes. Open the door and enter into the huge open area with hardwood floors, gas fireplace and cathedral ceilings. Master suite with 2 walk-in closets and full bath. Two additional bedrooms and full bath on main level. Additional 840 Sq Ft in the finished basement consist of bedroom, family room, and full bath for the weekend company. Whole house generator and all appliances included. Briar Lake is a 55+ community.
Location
State PA
County Lebanon
Area North Lebanon Twp (13227)
Rooms
Other Rooms Living Room, Dining Room, Primary Bedroom, Bedroom 2, Bedroom 3, Kitchen, Bedroom 1, Great Room, Laundry, Other, Bedroom 6, Bathroom 2, Bathroom 3
Basement Windows, Fully Finished, Partial
Main Level Bedrooms 3
Interior
Interior Features Window Treatments, Breakfast Area, Combination Dining/Living, Built-Ins
Hot Water Natural Gas
Heating Gas, Forced Air
Cooling Central A/C
Flooring Hardwood
Fireplaces Number 1
Equipment Dryer, Refrigerator, Washer, Dishwasher, Built-In Microwave, Oven/Range - Electric
Fireplace Y
Window Features Insulated,Screens
Appliance Dryer, Refrigerator, Washer, Dishwasher, Built-In Microwave, Oven/Range - Electric
Heat Source Natural Gas
Exterior
Exterior Feature Screened
Parking Features Garage Door Opener
Garage Spaces 2.0
Utilities Available Cable TV Available
Amenities Available Exercise Room, Party Room
Water Access N
Roof Type Shingle,Composite
Porch Screened
Road Frontage Public
Total Parking Spaces 2
Garage Y
Building
Story 1
Sewer Public Sewer
Water Public
Architectural Style Ranch/Rambler
Level or Stories 1
Additional Building Above Grade, Below Grade
New Construction N
Schools
Middle Schools Cedar Crest
High Schools Cedar Crest
School District Cornwall-Lebanon
Others
HOA Fee Include Snow Removal
Senior Community Yes
Age Restriction 55
Tax ID 27-23445623773840000
Ownership Other
Security Features Security System
Acceptable Financing Cash, Conventional
Listing Terms Cash, Conventional
Financing Cash,Conventional
Read Less

Bought with Jean M. Taylor • RE/MAX Pinnacle



