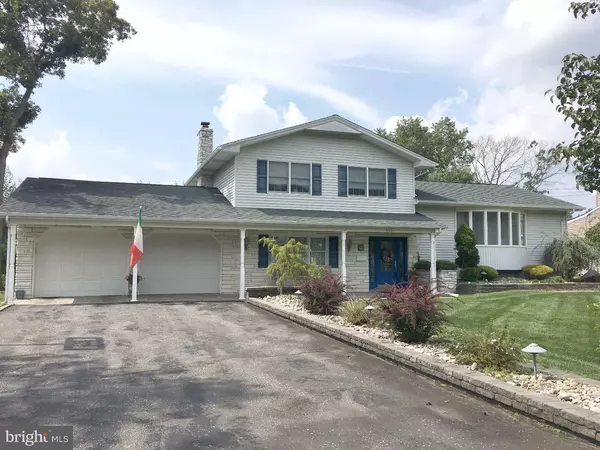For more information regarding the value of a property, please contact us for a free consultation.
545 PLEASANT ST E Hammonton, NJ 08037
Want to know what your home might be worth? Contact us for a FREE valuation!

Our team is ready to help you sell your home for the highest possible price ASAP
Key Details
Sold Price $232,250
Property Type Single Family Home
Sub Type Detached
Listing Status Sold
Purchase Type For Sale
Square Footage 1,962 sqft
Price per Sqft $118
Subdivision Hammonton
MLS Listing ID 1001758047
Sold Date 02/28/18
Style Other,Split Level
Bedrooms 3
Full Baths 2
Half Baths 1
HOA Y/N N
Abv Grd Liv Area 1,962
Originating Board TREND
Year Built 1972
Annual Tax Amount $6,105
Tax Year 2017
Lot Size 0.381 Acres
Acres 0.38
Lot Dimensions 103X161
Property Description
This pleasantly-appointed home can now be yours. And available for quick closing! Spacious. Prestigious. Very nicely-maintained. Wood-burning fireplace with marble brick. Gas cooktop and double wall ovens. Dual-zoned hot water baseboard heat. Central air. Finished basement. Security system. This three-bedroom home can converted to a four-bedroom! Sunroom and paver patio overlook almost fully-fenced backyard. Underground irrigation. Location, location, location... pleasantly-located near main street Hammonton, five schools and multiple religious institutions. All appliances are included with sale as well as outdoor playset, Weber natural gas grill and canopy!
Location
State NJ
County Atlantic
Area Hammonton Town (20113)
Zoning R-1
Rooms
Other Rooms Living Room, Primary Bedroom, Bedroom 2, Kitchen, Family Room, Bedroom 1, Other, Attic
Basement Partial
Interior
Interior Features Primary Bath(s), Kitchen - Island, Ceiling Fan(s), Central Vacuum, Sprinkler System, Kitchen - Eat-In
Hot Water Natural Gas
Heating Oil, Hot Water, Baseboard, Zoned
Cooling Central A/C
Flooring Fully Carpeted, Vinyl, Tile/Brick
Fireplaces Number 1
Fireplaces Type Marble
Equipment Cooktop, Oven - Wall, Oven - Double, Disposal
Fireplace Y
Appliance Cooktop, Oven - Wall, Oven - Double, Disposal
Heat Source Oil
Laundry Main Floor
Exterior
Exterior Feature Patio(s), Porch(es)
Parking Features Garage Door Opener
Garage Spaces 5.0
Fence Other
Water Access N
Accessibility None
Porch Patio(s), Porch(es)
Attached Garage 2
Total Parking Spaces 5
Garage Y
Building
Story Other
Sewer Public Sewer
Water Public
Architectural Style Other, Split Level
Level or Stories Other
Additional Building Above Grade, Shed
New Construction N
Schools
School District Hammonton Town Schools
Others
Senior Community No
Tax ID 13-03105-00006
Ownership Fee Simple
Security Features Security System
Acceptable Financing Conventional, VA, FHA 203(b)
Listing Terms Conventional, VA, FHA 203(b)
Financing Conventional,VA,FHA 203(b)
Read Less

Bought with David Birnbaum • RE/MAX Community-Williamstown



