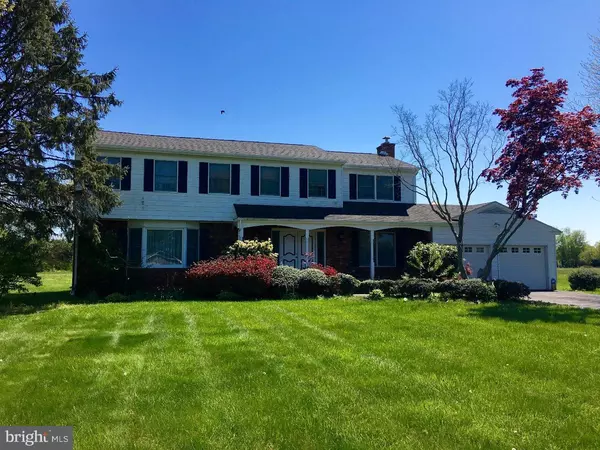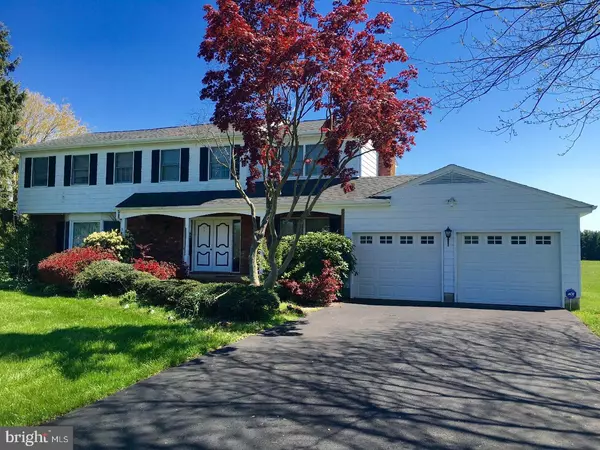For more information regarding the value of a property, please contact us for a free consultation.
1072 BISON RD Dover, DE 19934
Want to know what your home might be worth? Contact us for a FREE valuation!

Our team is ready to help you sell your home for the highest possible price ASAP
Key Details
Sold Price $226,500
Property Type Single Family Home
Sub Type Detached
Listing Status Sold
Purchase Type For Sale
Square Footage 2,174 sqft
Price per Sqft $104
Subdivision Burwood Farms
MLS Listing ID 1000198676
Sold Date 10/31/16
Style Colonial
Bedrooms 4
Full Baths 2
Half Baths 1
HOA Y/N N
Abv Grd Liv Area 2,174
Originating Board TREND
Year Built 1965
Annual Tax Amount $911
Tax Year 2015
Lot Size 0.892 Acres
Acres 0.89
Lot Dimensions 210X185
Property Description
This meticulously maintained home will not last long. The home has a 2 car garage and a full basement with tons of storage space. The generous landscaping greets guests and the spacious foyer welcomes them into this beautiful home. The main level has great flow with a living room, and formal dining room to entertain guests and will allow you to be the star of the next holiday party. The eat in kitchen is waiting for you to share stories about your day and the den is complete with a fireplace to cozy up to when the temperatures outside start to plummet. Upstairs you can find a master suite with a walk in closet and an on suite bathroom! Look at the size of these 3 additional bedrooms!! This home also has an intercom system....That's right, an intercom system. Situated in the highly desirable Caesar Rodney School District and just minutes from shopping this home will not last long. Don't hesitate to schedule your tour today!!
Location
State DE
County Kent
Area Caesar Rodney (30803)
Zoning RS1
Rooms
Other Rooms Living Room, Dining Room, Primary Bedroom, Bedroom 2, Bedroom 3, Kitchen, Family Room, Bedroom 1
Basement Full, Unfinished
Interior
Interior Features Primary Bath(s), Ceiling Fan(s), Intercom, Kitchen - Eat-In
Hot Water Electric
Heating Heat Pump - Oil BackUp, Forced Air
Cooling Wall Unit
Flooring Fully Carpeted
Fireplaces Number 1
Fireplaces Type Brick
Fireplace Y
Laundry Main Floor
Exterior
Exterior Feature Patio(s), Porch(es)
Garage Spaces 5.0
Water Access N
Roof Type Pitched,Shingle
Accessibility None
Porch Patio(s), Porch(es)
Total Parking Spaces 5
Garage N
Building
Story 2
Sewer Public Sewer
Water Well
Architectural Style Colonial
Level or Stories 2
Additional Building Above Grade
New Construction N
Schools
Elementary Schools W.B. Simpson
High Schools Caesar Rodney
School District Caesar Rodney
Others
Senior Community No
Tax ID NM-00-10309-01-1000-000
Ownership Fee Simple
Security Features Security System
Acceptable Financing Conventional, VA, FHA 203(b)
Listing Terms Conventional, VA, FHA 203(b)
Financing Conventional,VA,FHA 203(b)
Read Less

Bought with Karen L Waters • Keller Williams Realty Central-Delaware



