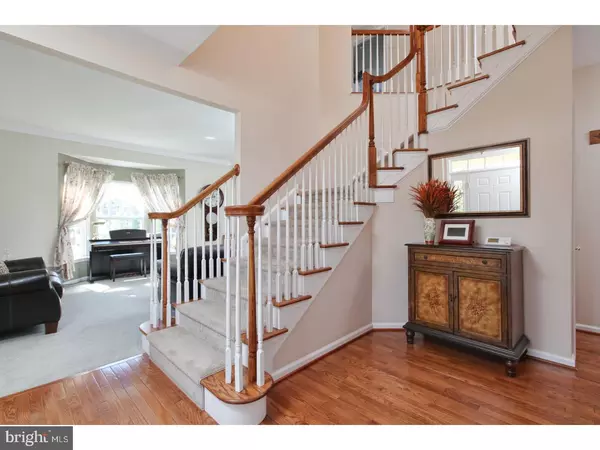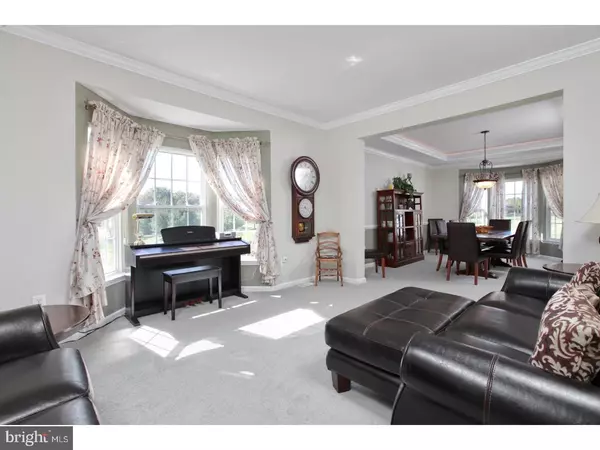For more information regarding the value of a property, please contact us for a free consultation.
117 REVERE DR Mullica Hill, NJ 08062
Want to know what your home might be worth? Contact us for a FREE valuation!

Our team is ready to help you sell your home for the highest possible price ASAP
Key Details
Sold Price $430,000
Property Type Single Family Home
Sub Type Detached
Listing Status Sold
Purchase Type For Sale
Square Footage 3,815 sqft
Price per Sqft $112
Subdivision Reserve At Saddlebro
MLS Listing ID 1000360105
Sold Date 02/19/18
Style Colonial
Bedrooms 4
Full Baths 4
Half Baths 1
HOA Fees $40/qua
HOA Y/N Y
Abv Grd Liv Area 3,815
Originating Board TREND
Year Built 2008
Annual Tax Amount $12,110
Tax Year 2017
Lot Size 1.000 Acres
Acres 1.0
Lot Dimensions 0X0
Property Description
Enjoy executive style living at its finest! An acre of country living ,yet so convenient to everything! This impressive brick front colonial stands out from the curb with professional landscaping! Enter into an open 2 story foyer with warm hardwoods and custom paints! Formal Living and Dining Rooms featuring custom moldings, and are open to each other making it perfect for entertaining! Inlaid lighting in the trey ceiling sets the tone for special occasions in the formal Dining Room. This gourmet custom Kitchen is magnificent featuring an over sized island with breakfast bar, staggered 42" cabinetry, double wall oven, stainless appliance package, recessed lighting, and gorgeous granite counter tops! Vaulted Morning Room is streaming with natural light; both rooms include hardwood flooring. Super spacious vaulted Family Room features a gas marble fireplace, convenient back staircase, and transom windows offering plenty of natural light! Owners en-suite is so romantic with recessed mood lighting in the trey ceiling and a separate sitting area! The luxurious bath includes separate vanities,ceramic tile flooring, 2 walk-in closets, over-sized stall shower, and a relaxing Jacuzzi! Bedroom 2 is actually a Jr Suite with its own full bath. Bedrooms 3 and 4 share a Jack and Jill Bath. Bring on the fun or the overnight guests in this professionally finished basement that includes a full bath! Enjoy sunsets from the large deck that includes an awning! Special bonus features include: first floor study, whole house generator, security system, sprinkler system, 2-zone HVAC, custom blinds throughout.
Location
State NJ
County Gloucester
Area South Harrison Twp (20816)
Zoning AR
Rooms
Other Rooms Living Room, Dining Room, Primary Bedroom, Sitting Room, Bedroom 2, Bedroom 3, Kitchen, Family Room, Breakfast Room, Bedroom 1, Study, Laundry, Other, Media Room, Attic
Basement Full
Interior
Interior Features Primary Bath(s), Kitchen - Island, Butlers Pantry, Stall Shower, Dining Area
Hot Water Natural Gas
Heating Forced Air
Cooling Central A/C
Flooring Wood, Fully Carpeted, Tile/Brick
Fireplaces Number 1
Equipment Cooktop, Oven - Wall, Oven - Double, Oven - Self Cleaning, Dishwasher, Built-In Microwave
Fireplace Y
Window Features Bay/Bow
Appliance Cooktop, Oven - Wall, Oven - Double, Oven - Self Cleaning, Dishwasher, Built-In Microwave
Heat Source Natural Gas
Laundry Main Floor
Exterior
Exterior Feature Deck(s)
Garage Spaces 6.0
Water Access N
Roof Type Shingle
Accessibility None
Porch Deck(s)
Attached Garage 3
Total Parking Spaces 6
Garage Y
Building
Story 2
Sewer On Site Septic
Water Well
Architectural Style Colonial
Level or Stories 2
Additional Building Above Grade
Structure Type Cathedral Ceilings,9'+ Ceilings,High
New Construction N
Schools
Middle Schools Kingsway Regional
High Schools Kingsway Regional
School District Kingsway Regional High
Others
HOA Fee Include Common Area Maintenance
Senior Community No
Tax ID 16-00015 04-00005
Ownership Fee Simple
Security Features Security System
Acceptable Financing Conventional, VA, FHA 203(b)
Listing Terms Conventional, VA, FHA 203(b)
Financing Conventional,VA,FHA 203(b)
Read Less

Bought with Edward M Barski • Sold Pros Real Estate LLC



