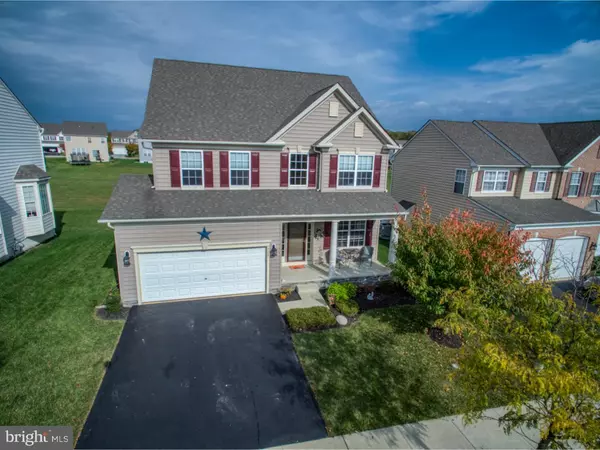For more information regarding the value of a property, please contact us for a free consultation.
520 MIDDLESEX DR Middletown, DE 19709
Want to know what your home might be worth? Contact us for a FREE valuation!

Our team is ready to help you sell your home for the highest possible price ASAP
Key Details
Sold Price $320,000
Property Type Single Family Home
Sub Type Detached
Listing Status Sold
Purchase Type For Sale
Square Footage 2,350 sqft
Price per Sqft $136
Subdivision Willow Grove Mill
MLS Listing ID 1004109963
Sold Date 02/19/18
Style Colonial
Bedrooms 4
Full Baths 2
Half Baths 1
HOA Fees $5/ann
HOA Y/N Y
Abv Grd Liv Area 2,350
Originating Board TREND
Year Built 2007
Annual Tax Amount $2,942
Tax Year 2017
Lot Size 6,098 Sqft
Acres 0.14
Lot Dimensions 0X0
Property Description
Beautiful, Well Maintained Home In Willow Grove Mill. Pride Of Ownership Is Quite Evident As You Pull Up Outside As There Is A Meticulously Maintained Lawn- Front Porch W/Pillars And A Recently Re-Sealed Driveway. As You Enter You Will An Open Floor With Bamboo Flooring Flowing Thru The Formal Living Room And Dining Room With Bay Window. The Kitchen Has Been Upgraded To Include- Corian Counters, 42inch Cabinets, Tile Floors, Tile Back Splash, Double Wall Ovens, Microwave, Smooth Cook top, Island With Pull Out Drawers, 2 Large Lazy Susan's, Pendant Lights And Recessed Lights. Right Off The Kitchen Is The Family Room. A Powder Room And An Additional Room On The 1st Floor That Is Currently Being Used As A Gaming Room, But Could Easily Be Used As An Office Or Playroom. Upstairs You Will Find The Master Bedroom With Walk In Closet, Tray Ceiling AND A RECENTLY RENOVATED Bathroom Which Includes Soaking Tub, Double Vanity, Tile Surround Shower,Tile Floor And Separate Water Closet. 3 Additional Generously Sized Bedrooms, Hall Bath And Laundry Room Complete The 2nd Floor. In Addition To Backing To Open Space Other Features Of This Home Include Recessed Lights, Crown Molding, Custom Blinds, Shed, Outdoor Floodlights, Surround Sound System, Upgraded Lighting, Security System, 2 Car Garage With Painted Floor AND An Unfinished Basement With Egress. Take A Tour Of This Home TODAY!
Location
State DE
County New Castle
Area South Of The Canal (30907)
Zoning 23R-2
Rooms
Other Rooms Living Room, Dining Room, Primary Bedroom, Bedroom 2, Bedroom 3, Kitchen, Family Room, Bedroom 1, Laundry, Attic
Basement Full, Unfinished
Interior
Interior Features Primary Bath(s), Kitchen - Island, Butlers Pantry, Ceiling Fan(s), Stall Shower, Kitchen - Eat-In
Hot Water Electric
Heating Gas
Cooling Central A/C
Flooring Wood, Fully Carpeted, Vinyl, Tile/Brick
Equipment Cooktop, Oven - Wall, Oven - Double, Dishwasher, Disposal
Fireplace N
Window Features Bay/Bow
Appliance Cooktop, Oven - Wall, Oven - Double, Dishwasher, Disposal
Heat Source Natural Gas
Laundry Main Floor
Exterior
Exterior Feature Porch(es)
Garage Spaces 5.0
Utilities Available Cable TV
Water Access N
Roof Type Shingle
Accessibility None
Porch Porch(es)
Attached Garage 2
Total Parking Spaces 5
Garage Y
Building
Lot Description Irregular, Front Yard, Rear Yard, SideYard(s)
Story 2
Foundation Concrete Perimeter
Sewer Public Sewer
Water Public
Architectural Style Colonial
Level or Stories 2
Additional Building Above Grade
New Construction N
Schools
School District Appoquinimink
Others
HOA Fee Include Common Area Maintenance,Snow Removal
Senior Community No
Tax ID 23-034.00-250
Ownership Fee Simple
Security Features Security System
Acceptable Financing Conventional, VA, FHA 203(b), USDA
Listing Terms Conventional, VA, FHA 203(b), USDA
Financing Conventional,VA,FHA 203(b),USDA
Read Less

Bought with Kimberly A Best • Long & Foster Real Estate, Inc.



