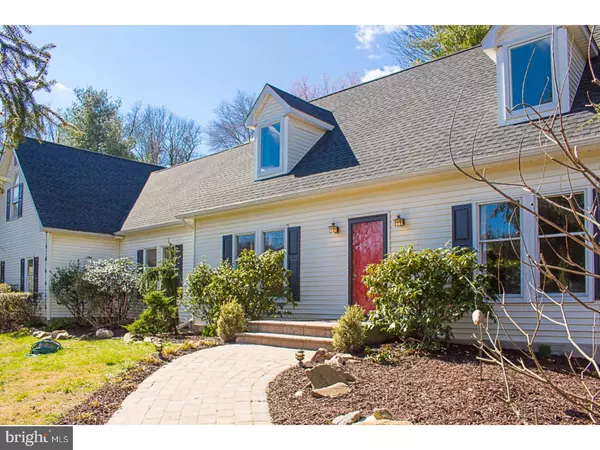For more information regarding the value of a property, please contact us for a free consultation.
27 DILWORTHTOWN RD Thornton, PA 19382
Want to know what your home might be worth? Contact us for a FREE valuation!

Our team is ready to help you sell your home for the highest possible price ASAP
Key Details
Sold Price $570,000
Property Type Single Family Home
Sub Type Detached
Listing Status Sold
Purchase Type For Sale
Square Footage 2,814 sqft
Price per Sqft $202
Subdivision Thornbury
MLS Listing ID 1003195419
Sold Date 04/21/17
Style Cape Cod
Bedrooms 4
Full Baths 2
HOA Y/N N
Abv Grd Liv Area 2,814
Originating Board TREND
Year Built 1986
Annual Tax Amount $4,648
Tax Year 2017
Lot Size 2.400 Acres
Acres 2.4
Property Description
This gorgeously unique home, located in historic Thornton Township, is in a wonderful part of Southern PA and features tons of open space and 2+ acre zoning. The home is located in a great school district with easy access to Rt 476, Interstate 95, the Philadelphia Airport as well as close proximity to upscale markets and shopping. The feel of country living with the advantages of urban amenities. This 2.35 acre property, with a house that sits back from the road, is surrounded by open space, perennial gardens and lots of trees and shrubbery. The owner is an organic gardener and has never used chemicals in the gardens and has nurtured wildlife with native plantings that attract a large songbird population. A small stream and wetlands add additional dimension. An inground swimming pool surrounded by a completely private large patio immediately off the kitchen is perfect for entertaining or relaxing. The home is an artist's dream with a beautiful art studio (or crafts space) flooded with light from skylights and windows and includes a gallery area with a separate entrance. Perfect for a home business or other creative uses. This home features a chef's kitchen/family room with open space and flow and built-in shelving for ample storage. Two gas fireplaces, a sunroom, four garages ? two in the upper drive and two in the lower drive. Four bedrooms, all featuring large closets, with a master suite that has a private sitting room attached with a beautiful view of open fields and French doors that lead to the art studio. All windows on the second floor are newly updated Pella and Anderson windows. Hardwood throughout except for two carpeted bedrooms. A finished basement with access to the lower garage and a large laundry. The home also includes central air, new roof, boiler, hot water heater and water tank and a five zones heating management system. This home is a must see, make your appointment today!
Location
State PA
County Chester
Area Thornbury Twp (10366)
Zoning A2
Rooms
Other Rooms Living Room, Dining Room, Primary Bedroom, Bedroom 2, Bedroom 3, Kitchen, Family Room, Bedroom 1
Basement Full, Fully Finished
Interior
Interior Features Skylight(s)
Hot Water Natural Gas
Heating Gas, Baseboard
Cooling Central A/C
Flooring Wood, Fully Carpeted, Tile/Brick
Fireplaces Number 2
Fireplace Y
Heat Source Natural Gas
Laundry Basement
Exterior
Exterior Feature Patio(s)
Garage Spaces 4.0
Pool In Ground
Water Access N
Roof Type Shingle
Accessibility None
Porch Patio(s)
Attached Garage 4
Total Parking Spaces 4
Garage Y
Building
Story 2
Sewer On Site Septic
Water Well
Architectural Style Cape Cod
Level or Stories 2
Additional Building Above Grade
New Construction N
Schools
School District West Chester Area
Others
Senior Community No
Tax ID 66-02 -0032.0200
Ownership Fee Simple
Read Less

Bought with Deborah Pentz • Weichert Realtors



