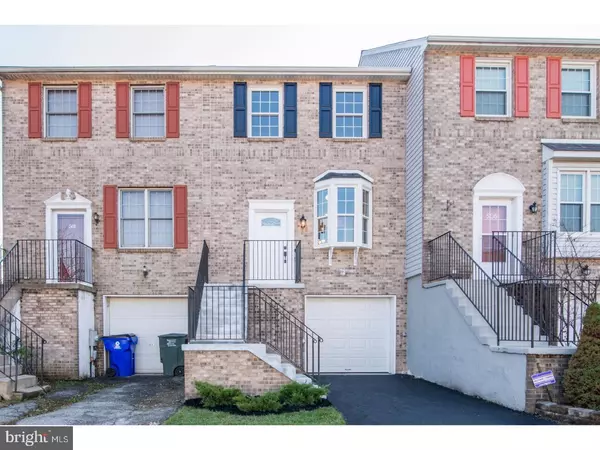For more information regarding the value of a property, please contact us for a free consultation.
503 BLACKSMITH LN Newark, DE 19702
Want to know what your home might be worth? Contact us for a FREE valuation!

Our team is ready to help you sell your home for the highest possible price ASAP
Key Details
Sold Price $209,900
Property Type Townhouse
Sub Type Interior Row/Townhouse
Listing Status Sold
Purchase Type For Sale
Square Footage 1,550 sqft
Price per Sqft $135
Subdivision Christiana Green
MLS Listing ID 1004242209
Sold Date 01/31/18
Style Traditional
Bedrooms 3
Full Baths 2
Half Baths 1
HOA Y/N N
Abv Grd Liv Area 1,550
Originating Board TREND
Year Built 1993
Annual Tax Amount $1,779
Tax Year 2017
Lot Size 2,178 Sqft
Acres 0.05
Lot Dimensions 18X127
Property Description
Completely renovated 3 br 2.5 bath town home in Christiana Green development by B&B Homes, where details do matter. First floor features new walnut tone laminated flooring throughout with an open floor plan family /dining room, fireplace and mantel. A new custom kitchen with Legacy cabinets, granite counters, and Stainless appliances. New high performance windows and doors have been installed to provide comfort, sound control, and energy efficiency. New LED lighting is used throughout to also enhance each area and provide low cost of operation and long life cycles. This home has been completely renovated from roof to foundation with the high quality energy efficient products to complement each area. The lower family room could also be used as a 4th bedroom or home office. This level has an exterior door leading to the lower level deck and rear yard. New sod has also been installed in both front and rear yards. Seller is a licensed realtor.
Location
State DE
County New Castle
Area Newark/Glasgow (30905)
Zoning NCPUD
Rooms
Other Rooms Living Room, Dining Room, Primary Bedroom, Bedroom 2, Kitchen, Family Room, Bedroom 1, Attic
Basement Full, Outside Entrance, Fully Finished
Interior
Interior Features Primary Bath(s), Butlers Pantry, Ceiling Fan(s), Stall Shower, Kitchen - Eat-In
Hot Water Electric
Heating Heat Pump - Electric BackUp, Forced Air
Cooling Central A/C
Flooring Fully Carpeted, Tile/Brick
Fireplaces Number 1
Equipment Oven - Self Cleaning, Dishwasher, Refrigerator, Disposal, Built-In Microwave
Fireplace Y
Window Features Bay/Bow,Energy Efficient
Appliance Oven - Self Cleaning, Dishwasher, Refrigerator, Disposal, Built-In Microwave
Laundry Lower Floor
Exterior
Exterior Feature Deck(s)
Garage Spaces 3.0
Water Access N
Roof Type Shingle
Accessibility None
Porch Deck(s)
Attached Garage 1
Total Parking Spaces 3
Garage Y
Building
Lot Description Cul-de-sac, Front Yard, Rear Yard
Story 2
Foundation Concrete Perimeter
Sewer Public Sewer
Water Public
Architectural Style Traditional
Level or Stories 2
Additional Building Above Grade
Structure Type Cathedral Ceilings
New Construction N
Schools
School District Christina
Others
Senior Community No
Tax ID 09-038.10-244
Ownership Fee Simple
Acceptable Financing Conventional, VA, FHA 203(b)
Listing Terms Conventional, VA, FHA 203(b)
Financing Conventional,VA,FHA 203(b)
Read Less

Bought with Samuel Barksdale • Barksdale & Affiliates Realty



