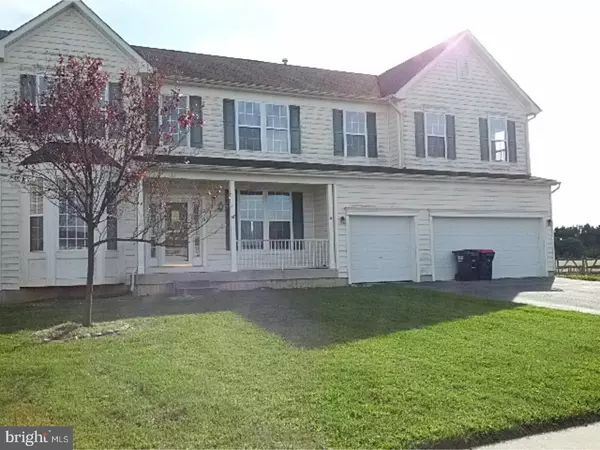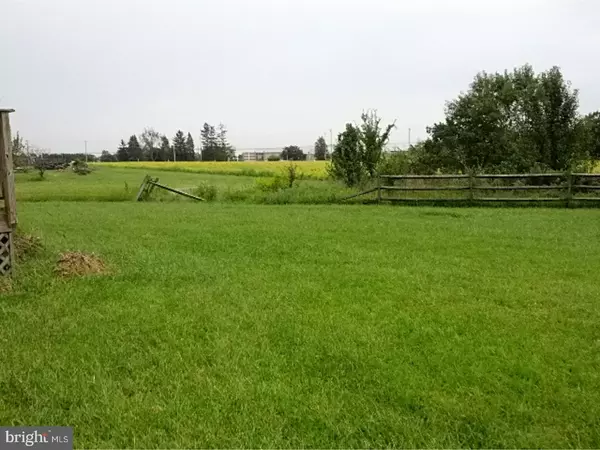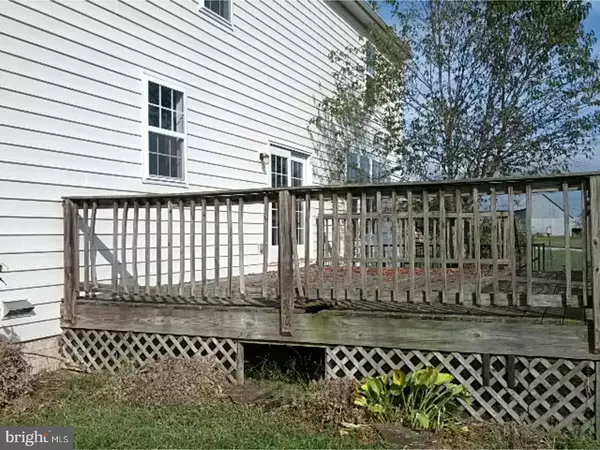For more information regarding the value of a property, please contact us for a free consultation.
250 BUCKTAIL DR Middletown, DE 19709
Want to know what your home might be worth? Contact us for a FREE valuation!

Our team is ready to help you sell your home for the highest possible price ASAP
Key Details
Sold Price $339,800
Property Type Single Family Home
Sub Type Detached
Listing Status Sold
Purchase Type For Sale
Square Footage 4,550 sqft
Price per Sqft $74
Subdivision Dove Run
MLS Listing ID 1003280877
Sold Date 12/25/17
Style Colonial
Bedrooms 4
Full Baths 2
Half Baths 1
HOA Fees $5/ann
HOA Y/N Y
Abv Grd Liv Area 4,550
Originating Board TREND
Year Built 2004
Annual Tax Amount $3,637
Tax Year 2016
Lot Size 0.360 Acres
Acres 0.36
Lot Dimensions 1
Property Description
4,500 square feet of living space on one-third of an acre. Approx 60 percent of the basement is finished. A three-car garage provides space for both vehicles as well as lawn equipment. Looking for a place to relax away from the crowd? The oversized 2nd floor loft is the place to be. Home does need a facelift. Room sizes and square footage listed here is estimated. Employees and family members residing with employees of JPMorgan Chase Bank, N.A, its affiliates or subsidiaries are strictly prohibited from directly or indirectly purchasing any property owned by JPMorgan Chase Bank, N.A". Any highest and best offer needs to be submitted by 1pm friday Nov 10th.
Location
State DE
County New Castle
Area South Of The Canal (30907)
Zoning RESI
Rooms
Other Rooms Living Room, Dining Room, Primary Bedroom, Bedroom 2, Bedroom 3, Kitchen, Family Room, Bedroom 1, Laundry, Other
Basement Full
Interior
Interior Features Kitchen - Island, Kitchen - Eat-In
Hot Water Other
Heating Other, Forced Air
Cooling Central A/C
Fireplaces Number 1
Fireplace Y
Heat Source Other
Laundry Upper Floor
Exterior
Exterior Feature Deck(s)
Garage Spaces 3.0
Water Access N
Roof Type Shingle
Accessibility None
Porch Deck(s)
Attached Garage 3
Total Parking Spaces 3
Garage Y
Building
Story 2
Sewer Public Sewer
Water Public
Architectural Style Colonial
Level or Stories 2
Additional Building Above Grade
New Construction N
Schools
School District Appoquinimink
Others
Senior Community No
Tax ID 23-007.00-333
Ownership Fee Simple
Read Less

Bought with Natalia Khingelova • RE/MAX Edge



