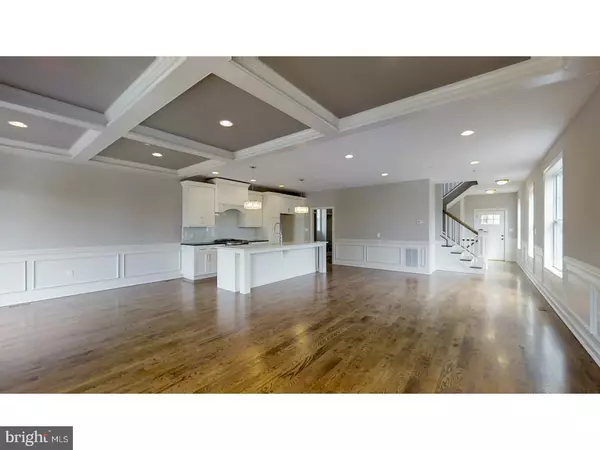For more information regarding the value of a property, please contact us for a free consultation.
231 GLENWOOD RD King Of Prussia, PA 19406
Want to know what your home might be worth? Contact us for a FREE valuation!

Our team is ready to help you sell your home for the highest possible price ASAP
Key Details
Sold Price $535,000
Property Type Single Family Home
Sub Type Detached
Listing Status Sold
Purchase Type For Sale
Square Footage 2,500 sqft
Price per Sqft $214
Subdivision None Available
MLS Listing ID 1000459313
Sold Date 02/05/18
Style Colonial
Bedrooms 4
Full Baths 3
Half Baths 1
HOA Y/N N
Abv Grd Liv Area 2,500
Originating Board TREND
Year Built 2017
Annual Tax Amount $2,704
Tax Year 2017
Lot Size 10,000 Sqft
Acres 0.23
Lot Dimensions 50
Property Description
Craft Custom Homes Exude Warmth, Character & Charm With A Modern Flair. Each Home Is An Original Creation Not To Be Duplicated Showcasing Steep Roof Lines & Craftsman Style Corbels W/Open Porch Detail. Be One Of The First In This Area To Show Off All That This Home Has To Offer. Premium Certainteed Vinyl Siding, Architectural Highlights, "Real Stone Finish", All Anderson Windows & Black Standing Seam Accent Roof Will Be The Envy Of The Neighborhood. Grand Main Foyer Entrance And A Convenient Pocket Door Mud Room Entrance From Garage Boasting Custom Benches With Cubbies & Hooks, Large Closet & Powder Room. Step Inside To Find 9Ft Ceilings & A Mixture Rich Dark 3" On Site Finished Hardwood Floors,White Trim, Crown Molding, 5" Baseboard & 3 1/2" Casing (1st For & Master Bed), Arched Two Panel Doors & 6 ft Anderson Windows Throughout The First Floor Accentuating That Desired Open Floor Plan. Large Great Room Showcasing Concrete Gas Fireplace With Marble Surround Complimented By White Wainscoting & Dramatic White Coffer Ceiling With Soothing Gray Walls In Great Contrast To The Rich Dark Hardwood Floors. Gourmet Inspired Kitchen Boasts "Century" 42" White Cabinetry W/Crown Molding (Only The Best) With Soft Close Feature, Pull Out Spice Rack,Roll Out Drawers in Cabs, Deep Pot Drawers, Stainless Appliances Including Gas Stove, Island Drawer Microwave, Double Sink, Dishwasher & Garbage Disposal. Textured Black Leather Granite Counter & Dramatic Eat In 10 Ft Quartzite Island With Undermount Stainless Sink & Convenient Microwave Drawer & Dishwasher. Exceptional Master Retreat Offers Expansive Tray Ceiling, Separate His & Her Walk In Closets Shelving. Spa Like Master Bath Oasis Featuring Sensational Ceramic Tiled Shower W/Dual Shower Heads, Frameless Glass Door Enclosure, Carrera Marble Double Bowl Vanities W/Open Storage & Private Water Closet. Convenient Upper Floor Laundry Room & Three Additional Bedrooms & Large Hall Bath With Carrera Marble Double Bowl Vanity & Discreet Pocket Door To Shower Adding Privacy. All Bedrooms And Hallway With Wall To Wall Carpeting. Ceramic Tiled Floors In All Bathrooms, Mudroom & Laundry Room. Unfinished Basement Adds 1,000 Sq Ft Of Storage Or Finish For Media/Family Room To Maximize Living Space. Large Backyard, Energy Efficient Heating/Cooling System, Appliances & Hot/Cold Water Pex System. 200 Amp Electrical Service, Two Car Garage W/Electric Opener, Two Car Driveway. Professional Custom Color Painting. Rooftop Deck.
Location
State PA
County Montgomery
Area Upper Merion Twp (10658)
Zoning R2
Rooms
Other Rooms Living Room, Dining Room, Primary Bedroom, Bedroom 2, Bedroom 3, Kitchen, Bedroom 1, Laundry
Basement Full, Unfinished
Interior
Interior Features Primary Bath(s), Kitchen - Island, Butlers Pantry, Stall Shower, Kitchen - Eat-In
Hot Water Natural Gas
Heating Forced Air
Cooling Central A/C
Flooring Wood, Fully Carpeted, Tile/Brick
Fireplaces Number 1
Fireplaces Type Gas/Propane
Equipment Built-In Range, Dishwasher, Energy Efficient Appliances, Built-In Microwave
Fireplace Y
Window Features Energy Efficient
Appliance Built-In Range, Dishwasher, Energy Efficient Appliances, Built-In Microwave
Heat Source Natural Gas
Laundry Upper Floor
Exterior
Exterior Feature Porch(es)
Garage Spaces 5.0
Utilities Available Cable TV
Water Access N
Roof Type Pitched,Shingle,Metal
Accessibility None
Porch Porch(es)
Attached Garage 2
Total Parking Spaces 5
Garage Y
Building
Lot Description Level
Story 2
Sewer Public Sewer
Water Public
Architectural Style Colonial
Level or Stories 2
Additional Building Above Grade, Below Grade
Structure Type 9'+ Ceilings
New Construction Y
Schools
School District Upper Merion Area
Others
Senior Community No
Tax ID 58-00-08461-004
Ownership Fee Simple
Read Less

Bought with Binnie Bianco • Long & Foster Real Estate, Inc.



