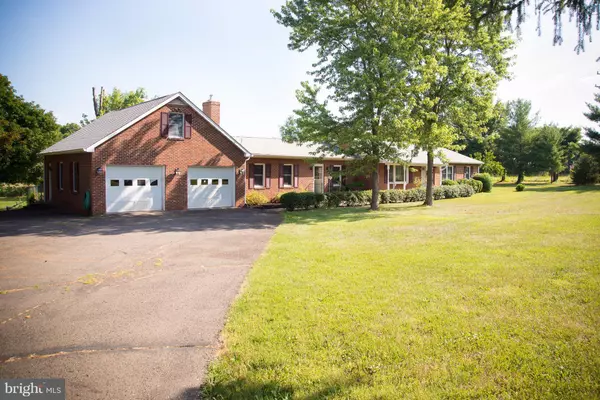For more information regarding the value of a property, please contact us for a free consultation.
7156 COVINGTONS CORNER RD Bealeton, VA 22712
Want to know what your home might be worth? Contact us for a FREE valuation!

Our team is ready to help you sell your home for the highest possible price ASAP
Key Details
Sold Price $363,000
Property Type Single Family Home
Sub Type Detached
Listing Status Sold
Purchase Type For Sale
Square Footage 2,200 sqft
Price per Sqft $165
Subdivision None Available
MLS Listing ID 1001641315
Sold Date 08/18/17
Style Ranch/Rambler
Bedrooms 3
Full Baths 2
HOA Y/N N
Abv Grd Liv Area 2,200
Originating Board MRIS
Year Built 1978
Annual Tax Amount $3,208
Tax Year 2016
Lot Size 2.308 Acres
Acres 2.31
Property Description
WOW! A MUST SEE! well taken care of 2200 Sqft home with 2.31ac. amazing pellet stove in FR & wood burning in LR. Whole house generator,newer roof, HVAC system dual zone,newer windows,paint,well pump & much more. Finish the already insulated attic for extra space to use as another room.. A must see to believe. only 20 min to Fburg & easy commute,minutes to shopping.
Location
State VA
County Fauquier
Zoning R1/RA
Rooms
Other Rooms Living Room, Dining Room, Primary Bedroom, Bedroom 2, Bedroom 3, Kitchen, Family Room, Sun/Florida Room, Utility Room
Main Level Bedrooms 3
Interior
Interior Features Breakfast Area, Family Room Off Kitchen, Kitchen - Table Space, Dining Area, Kitchen - Eat-In, Entry Level Bedroom, Primary Bath(s), Wood Floors, Floor Plan - Open, Floor Plan - Traditional
Hot Water Electric
Cooling Ceiling Fan(s), Central A/C, Attic Fan, Programmable Thermostat, Heat Pump(s), Zoned
Fireplaces Number 2
Fireplaces Type Equipment, Mantel(s), Screen
Equipment Washer/Dryer Hookups Only, Dishwasher, Dryer, Extra Refrigerator/Freezer, Icemaker, Oven - Self Cleaning, Oven/Range - Electric, Refrigerator, Stove, Washer, Water Heater
Fireplace Y
Appliance Washer/Dryer Hookups Only, Dishwasher, Dryer, Extra Refrigerator/Freezer, Icemaker, Oven - Self Cleaning, Oven/Range - Electric, Refrigerator, Stove, Washer, Water Heater
Heat Source Electric, Bottled Gas/Propane
Exterior
Parking Features Garage Door Opener, Garage - Front Entry
Garage Spaces 2.0
Water Access N
Roof Type Asphalt
Accessibility None
Attached Garage 2
Total Parking Spaces 2
Garage Y
Private Pool N
Building
Story 1
Foundation Concrete Perimeter
Sewer Septic Exists
Water Well
Architectural Style Ranch/Rambler
Level or Stories 1
Additional Building Above Grade, Shed
New Construction N
Schools
Elementary Schools Margaret M. Pierce
High Schools Liberty
School District Fauquier County Public Schools
Others
Senior Community No
Tax ID 6980-22-5483
Ownership Fee Simple
Special Listing Condition Standard
Read Less

Bought with Hanah L Desherow • Pearson Smith Realty, LLC
GET MORE INFORMATION




