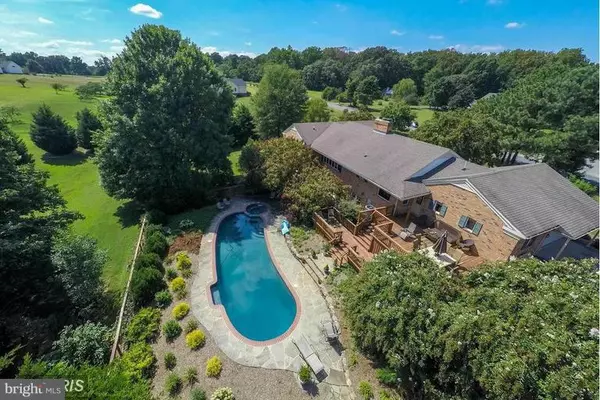For more information regarding the value of a property, please contact us for a free consultation.
30436 PORTOBAGO TRL Port Royal, VA 22535
Want to know what your home might be worth? Contact us for a FREE valuation!

Our team is ready to help you sell your home for the highest possible price ASAP
Key Details
Sold Price $479,000
Property Type Single Family Home
Sub Type Detached
Listing Status Sold
Purchase Type For Sale
Square Footage 3,838 sqft
Price per Sqft $124
Subdivision Portobago Bay
MLS Listing ID 1000401583
Sold Date 08/15/17
Style Ranch/Rambler
Bedrooms 5
Full Baths 4
HOA Fees $41/ann
HOA Y/N Y
Abv Grd Liv Area 2,741
Originating Board MRIS
Year Built 1995
Annual Tax Amount $3,634
Tax Year 2016
Lot Size 3.020 Acres
Acres 3.02
Property Description
DISTINGUISHED & STYLISH REMODELED BRICK RAMBLER ON ESTATE LOT IN PORTOBAGO BAY! LOCATED DIRECTLY ACROSS FROM THE WATER, U CAN SWIM IN UR CUSTOM IN-GROUND POOL OR GO RIGHT 2 THE RIVER! GLEAMING HARDWD FLRS, 3 FPLCS, CUSTOM BUILT IN SHELVES, SPACIOUS RMS, GOURMET KIT LEADS 2 DECK THAT OVERLOOKS POOL, HOT TUB, PATIO & LUSH LANDSCAPING! MOSTLY FIN W/O BSMNT W/WORK SHOP AREA! PRISTINE & MOVE IN READY!
Location
State VA
County Caroline
Zoning RP
Rooms
Other Rooms Living Room, Dining Room, Primary Bedroom, Bedroom 2, Bedroom 3, Bedroom 4, Bedroom 5, Kitchen, Game Room, Family Room, Foyer, Laundry, Storage Room, Workshop
Basement Connecting Stairway, Rear Entrance, Full, Partially Finished, Walkout Level
Main Level Bedrooms 3
Interior
Interior Features Breakfast Area, Kitchen - Island, Dining Area, Primary Bath(s), Built-Ins, Entry Level Bedroom, Chair Railings, Upgraded Countertops, Wet/Dry Bar, Wood Floors, Crown Moldings, Window Treatments, Floor Plan - Traditional
Hot Water Electric
Heating Heat Pump(s), Zoned
Cooling Ceiling Fan(s), Central A/C, Zoned
Fireplaces Number 3
Fireplaces Type Mantel(s)
Equipment Washer/Dryer Hookups Only, Dishwasher, Dryer, Washer, Refrigerator, Icemaker, Cooktop, Oven/Range - Electric
Fireplace Y
Appliance Washer/Dryer Hookups Only, Dishwasher, Dryer, Washer, Refrigerator, Icemaker, Cooktop, Oven/Range - Electric
Heat Source Electric
Exterior
Exterior Feature Deck(s), Patio(s)
Parking Features Garage Door Opener, Garage - Side Entry
Garage Spaces 2.0
Fence Rear
Pool In Ground
Amenities Available Beach, Boat Ramp, Common Grounds, Picnic Area, Pier/Dock, Water/Lake Privileges
Waterfront Description Sandy Beach,Boat/Launch Ramp
Water Access Y
Water Access Desc Boat - Powered,Canoe/Kayak,Fishing Allowed,Private Access,Swimming Allowed,Waterski/Wakeboard
Accessibility None
Porch Deck(s), Patio(s)
Attached Garage 2
Total Parking Spaces 2
Garage Y
Private Pool Y
Building
Story 2
Sewer Septic Exists
Water Well
Architectural Style Ranch/Rambler
Level or Stories 2
Additional Building Above Grade, Below Grade
New Construction N
Schools
School District Caroline County Public Schools
Others
Senior Community No
Tax ID 24A-1-B-24
Ownership Fee Simple
Special Listing Condition Standard
Read Less

Bought with Kati J Sweeney Bock • Berkshire Hathaway HomeServices PenFed Realty
GET MORE INFORMATION




