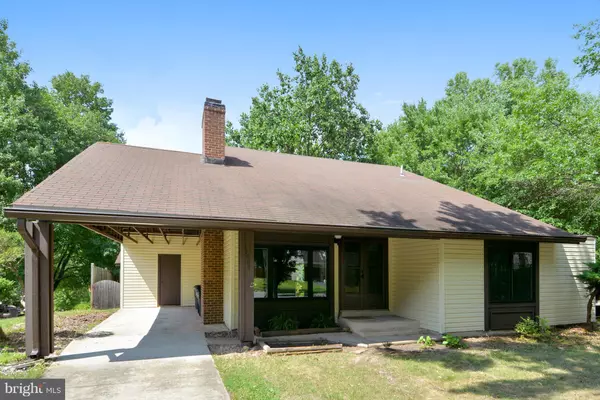For more information regarding the value of a property, please contact us for a free consultation.
12900 MIDSTOCK LN Upper Marlboro, MD 20772
Want to know what your home might be worth? Contact us for a FREE valuation!

Our team is ready to help you sell your home for the highest possible price ASAP
Key Details
Sold Price $250,000
Property Type Single Family Home
Sub Type Detached
Listing Status Sold
Purchase Type For Sale
Square Footage 1,369 sqft
Price per Sqft $182
Subdivision Brandywine Country
MLS Listing ID 1001101013
Sold Date 08/29/17
Style Contemporary
Bedrooms 3
Full Baths 2
HOA Fees $7/ann
HOA Y/N Y
Abv Grd Liv Area 1,369
Originating Board MRIS
Year Built 1974
Annual Tax Amount $3,195
Tax Year 2016
Lot Size 10,066 Sqft
Acres 0.23
Property Description
Affordable Corner Lot in Quiet Location. Freshly Painted Interior. New Carpet. Newer Insulated Siding, HVAC, Windows & Gutters (within a few years). Contemporary 2 Story LR w/Brick FP. Upper Level Loft. Deck & Fncd Back Yard. Shed/Workshop w/Electricity.Carport w/Ex Storage. Transferable Warranty on Windows/Doors. Breck's Double Daffodil & Established Perennials. Close to JB Andrew. 1 Yr Warranty!
Location
State MD
County Prince Georges
Zoning R80
Rooms
Other Rooms Living Room, Dining Room, Bedroom 2, Bedroom 3, Kitchen, Bedroom 1, Loft
Main Level Bedrooms 2
Interior
Interior Features Combination Kitchen/Dining, Kitchen - Eat-In, Entry Level Bedroom, Window Treatments, Floor Plan - Open
Hot Water Electric
Heating Heat Pump(s)
Cooling Central A/C
Fireplaces Number 1
Fireplaces Type Screen
Equipment Washer/Dryer Hookups Only, Dishwasher, Dryer, Disposal, Exhaust Fan, Refrigerator, Oven/Range - Electric, Washer, Water Heater
Fireplace Y
Appliance Washer/Dryer Hookups Only, Dishwasher, Dryer, Disposal, Exhaust Fan, Refrigerator, Oven/Range - Electric, Washer, Water Heater
Heat Source Electric
Exterior
Exterior Feature Deck(s)
Garage Spaces 1.0
Fence Rear
Water Access N
Accessibility None
Porch Deck(s)
Total Parking Spaces 1
Garage N
Private Pool N
Building
Lot Description Corner
Story 2
Foundation Slab
Sewer Public Sewer
Water Public
Architectural Style Contemporary
Level or Stories 2
Additional Building Above Grade
Structure Type 2 Story Ceilings,Cathedral Ceilings
New Construction N
Schools
Elementary Schools Mattaponi
High Schools Frederick Douglass
School District Prince George'S County Public Schools
Others
Senior Community No
Tax ID 17151749613
Ownership Fee Simple
Special Listing Condition Standard
Read Less

Bought with Ebon A Jackson • RE/MAX 100



