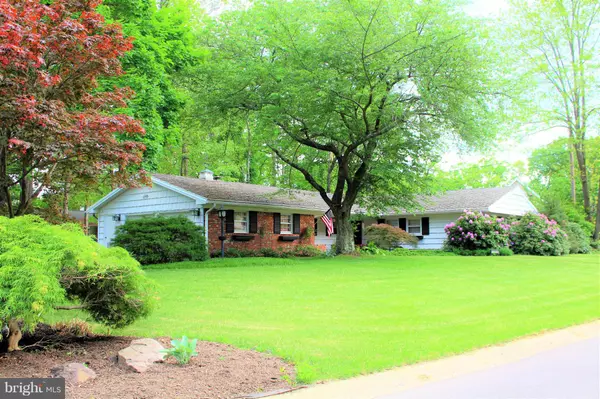For more information regarding the value of a property, please contact us for a free consultation.
12924 VICTORIA HTS DR Bowie, MD 20715
Want to know what your home might be worth? Contact us for a FREE valuation!

Our team is ready to help you sell your home for the highest possible price ASAP
Key Details
Sold Price $320,000
Property Type Single Family Home
Sub Type Detached
Listing Status Sold
Purchase Type For Sale
Square Footage 1,849 sqft
Price per Sqft $173
Subdivision Victoria Heights
MLS Listing ID 1001097373
Sold Date 08/03/17
Style Ranch/Rambler
Bedrooms 3
Full Baths 2
HOA Y/N N
Abv Grd Liv Area 1,849
Originating Board MRIS
Year Built 1968
Annual Tax Amount $4,549
Tax Year 2016
Lot Size 0.295 Acres
Acres 0.29
Property Description
Well maintained bright & sunny one level living. This home offers a maintenance free Steel Roof & new HVAC and Hot Water Heater in 2015. Large and cozy family room has new carpet & a wood burning fireplace. Creative open floor plan with separate Dining Room & spacious Living Room. MB has a full bath with fresh paint. Enjoy the private fenced in back yard. Updated panel & heavy up April 2017.
Location
State MD
County Prince Georges
Zoning R80
Rooms
Other Rooms Living Room, Dining Room, Primary Bedroom, Bedroom 2, Family Room, Bedroom 1, Laundry
Main Level Bedrooms 3
Interior
Interior Features Kitchen - Table Space, Dining Area, Primary Bath(s), Floor Plan - Open, Floor Plan - Traditional
Hot Water Natural Gas
Heating Central
Cooling Central A/C, Programmable Thermostat
Fireplaces Number 1
Equipment Central Vacuum, Cooktop, Dishwasher, Dryer, Range Hood, Refrigerator, Oven - Wall, Surface Unit, Washer
Fireplace Y
Appliance Central Vacuum, Cooktop, Dishwasher, Dryer, Range Hood, Refrigerator, Oven - Wall, Surface Unit, Washer
Heat Source Natural Gas
Exterior
Exterior Feature Brick, Porch(es), Patio(s)
Parking Features Garage Door Opener
Garage Spaces 2.0
Fence Rear
Water Access N
Roof Type Metal
Accessibility Low Bathroom Mirrors
Porch Brick, Porch(es), Patio(s)
Attached Garage 2
Total Parking Spaces 2
Garage Y
Private Pool N
Building
Story 1
Foundation Slab
Sewer Public Sewer
Water Public
Architectural Style Ranch/Rambler
Level or Stories 1
Additional Building Above Grade
New Construction N
Schools
School District Prince George'S County Public Schools
Others
Senior Community No
Tax ID 17141633189
Ownership Fee Simple
Special Listing Condition Standard
Read Less

Bought with Kenneth R Greenwald • Long & Foster Real Estate, Inc.
GET MORE INFORMATION




