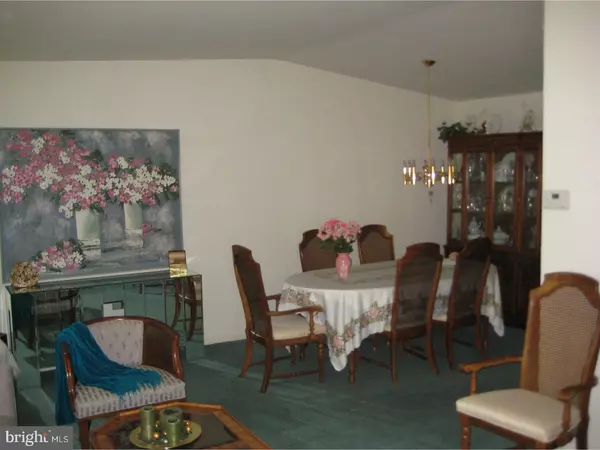For more information regarding the value of a property, please contact us for a free consultation.
7901 ANITA DR Philadelphia, PA 19111
Want to know what your home might be worth? Contact us for a FREE valuation!

Our team is ready to help you sell your home for the highest possible price ASAP
Key Details
Sold Price $187,000
Property Type Single Family Home
Sub Type Twin/Semi-Detached
Listing Status Sold
Purchase Type For Sale
Square Footage 1,128 sqft
Price per Sqft $165
Subdivision Fox Chase
MLS Listing ID 1003245369
Sold Date 05/17/17
Style Ranch/Rambler
Bedrooms 2
Full Baths 2
Half Baths 1
HOA Y/N N
Abv Grd Liv Area 1,128
Originating Board TREND
Year Built 1960
Annual Tax Amount $2,340
Tax Year 2017
Lot Size 3,186 Sqft
Acres 0.07
Lot Dimensions 30X105
Property Description
Move in condition - large stone/brick raised Twin Rancher. Very well maintained and cared for by owners. Large Living Rm, Dining Rm, w/w thru-out, with hardwood flooring under rugs. Large updated E-I-K with GD, DW, Micro, large storage cabinets. Main floor has 3pc, C/T Hall Bath leading into expanded MBR (3rd BR merged into MBR), MBR has sitting area, ample closets and c/t 3pcs bath (w/stall shower). Beautiful finished Basement also has more than ample storage closets; together with wet bar, gas fire place and direct access to both laundry area as well as large, fenced rear yard with patio, gas grill; and, yard area abuts the expansive PECO open fields. Rubber Roof has been recently recoated and has an approx. 4 yr guarantee remaining; Heater/AC installed 2006; Hot Water Heater installed 8/2016. Property close to train (Fox Chase), public transportation and shopping. Won't last.
Location
State PA
County Philadelphia
Area 19111 (19111)
Zoning RSA3
Rooms
Other Rooms Living Room, Dining Room, Primary Bedroom, Kitchen, Bedroom 1
Basement Full, Fully Finished
Interior
Interior Features Primary Bath(s), Skylight(s), Ceiling Fan(s), Wet/Dry Bar, Stall Shower, Kitchen - Eat-In
Hot Water Natural Gas
Heating Gas, Forced Air
Cooling Central A/C
Flooring Wood, Fully Carpeted
Fireplaces Number 1
Fireplaces Type Gas/Propane
Equipment Dishwasher, Disposal
Fireplace Y
Appliance Dishwasher, Disposal
Heat Source Natural Gas
Laundry Basement
Exterior
Garage Spaces 2.0
Utilities Available Cable TV
Water Access N
Accessibility None
Attached Garage 1
Total Parking Spaces 2
Garage Y
Building
Story 1
Sewer Public Sewer
Water Public
Architectural Style Ranch/Rambler
Level or Stories 1
Additional Building Above Grade
New Construction N
Schools
School District The School District Of Philadelphia
Others
Senior Community No
Tax ID 561100400
Ownership Fee Simple
Acceptable Financing Conventional, VA, FHA 203(b)
Listing Terms Conventional, VA, FHA 203(b)
Financing Conventional,VA,FHA 203(b)
Read Less

Bought with Jin Han Dong • HK99 Realty LLC



