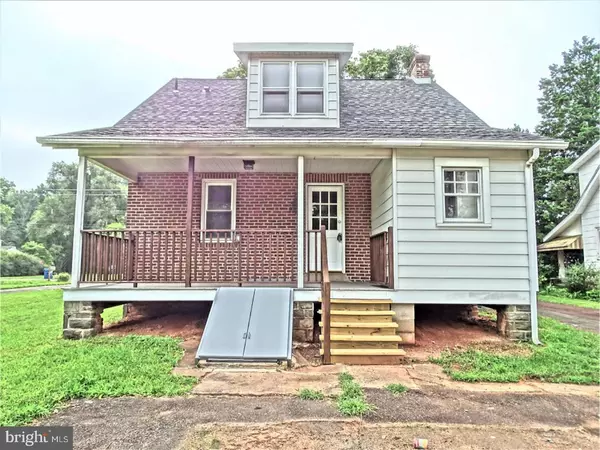For more information regarding the value of a property, please contact us for a free consultation.
814 GREEN ST Lansdale, PA 19446
Want to know what your home might be worth? Contact us for a FREE valuation!

Our team is ready to help you sell your home for the highest possible price ASAP
Key Details
Sold Price $250,000
Property Type Single Family Home
Sub Type Detached
Listing Status Sold
Purchase Type For Sale
Square Footage 1,338 sqft
Price per Sqft $186
Subdivision None Available
MLS Listing ID 1001705701
Sold Date 09/28/17
Style Bungalow,Colonial
Bedrooms 3
Full Baths 1
Half Baths 1
HOA Y/N N
Abv Grd Liv Area 1,338
Originating Board TREND
Year Built 1927
Annual Tax Amount $3,723
Tax Year 2017
Lot Size 0.517 Acres
Acres 0.52
Lot Dimensions 75
Property Description
This Lansdale charmer is beautifully updated w/fresh paint & new or refinished flooring throughout & is nestled on a deep lot w/mature trees & a detached 2-story 2-car garage. You'll find vintage character with original woodowrk & original pretty hardware. Light filled living & dining rooms w/hardwood floors & a wide doorway in between for an open feel. New kitchen w/stainless appliance, marble tops, tile floor & backsplash & nearby pantry. Convenient 1st floor laundry/powder room & nicely updated main bathroom w/tiled shower. Spacious front & rear porches for outdoor enjoyment. Great location on quiet street just minutes to local schools, parks, shopping & more.
Location
State PA
County Montgomery
Area Upper Gwynedd Twp (10656)
Zoning R2
Rooms
Other Rooms Living Room, Dining Room, Primary Bedroom, Bedroom 2, Kitchen, Bedroom 1, Laundry
Basement Full, Unfinished, Outside Entrance
Interior
Interior Features Butlers Pantry, Water Treat System, Kitchen - Eat-In
Hot Water Electric
Heating Electric, Forced Air
Cooling Central A/C
Flooring Wood, Fully Carpeted, Tile/Brick
Equipment Built-In Range, Dishwasher, Built-In Microwave
Fireplace N
Appliance Built-In Range, Dishwasher, Built-In Microwave
Heat Source Electric
Laundry Main Floor
Exterior
Exterior Feature Porch(es)
Parking Features Garage Door Opener
Garage Spaces 5.0
Water Access N
Roof Type Shingle
Accessibility None
Porch Porch(es)
Total Parking Spaces 5
Garage Y
Building
Lot Description Level
Story 1.5
Sewer Public Sewer
Water Public
Architectural Style Bungalow, Colonial
Level or Stories 1.5
Additional Building Above Grade
New Construction N
Schools
School District North Penn
Others
Senior Community No
Tax ID 56-00-03370-003
Ownership Fee Simple
Read Less

Bought with Shana Trichon • Weichert Realtors



