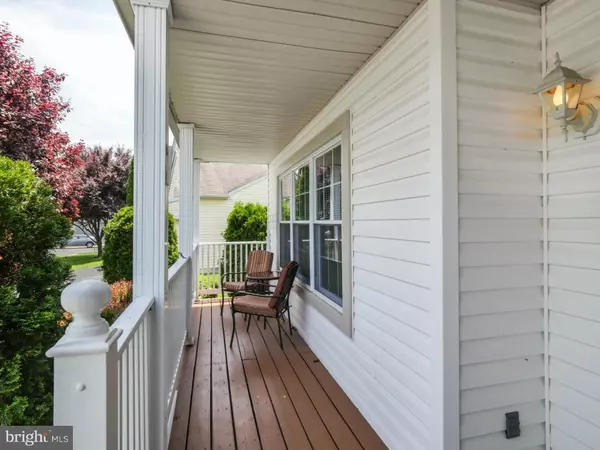For more information regarding the value of a property, please contact us for a free consultation.
105 SAINT ANDREWS BLVD Royersford, PA 19468
Want to know what your home might be worth? Contact us for a FREE valuation!

Our team is ready to help you sell your home for the highest possible price ASAP
Key Details
Sold Price $255,000
Property Type Single Family Home
Sub Type Detached
Listing Status Sold
Purchase Type For Sale
Square Footage 1,372 sqft
Price per Sqft $185
Subdivision Golf Ridge
MLS Listing ID 1003476171
Sold Date 07/21/16
Style Ranch/Rambler
Bedrooms 2
Full Baths 2
HOA Fees $88/mo
HOA Y/N Y
Abv Grd Liv Area 1,372
Originating Board TREND
Year Built 1998
Annual Tax Amount $4,199
Tax Year 2016
Lot Size 7,074 Sqft
Acres 0.16
Lot Dimensions 50
Property Description
EASY LIVING WITH GREAT VIEWS! This remodeled home is on one of the most beautiful lots in community overlooking the gorgeous lake. 2 BR 2 full bath ranch with cathedral ceilings has hardwood floors through main house. Living room and dining area feel open with natural lighting, very spacious. Kitchen has newly faced cherry cabinets with crown molding and bronze hardware. Granite counter tops, new under mount sink, stainless appliances, ceiling fan with light, new flooring. Island and pantry. nice eat in area that looks out to that stunning view. Laundry on main floor. Master bedroom also has a cathedral ceiling, double closet and ceiling fan. Master bath has double sink, shower and a tiled floor. 2nd bedroom is nicely sized with big closet and ceiling fan. All new windows, patio door, carpet and hardwood. 1 car garage. Usable crawl space has been waterproofed, great for storage. Newly stained oversized deck is going to be your favorite place to be. Deck has a retractable awning to allow you to spend even more time outside. Enjoy the music from the pub or take a walk over, it is a great place to eat. enjoy a round on the course without having to drive anywhere. This home has it all, a rare chance to live somewhere special.
Location
State PA
County Montgomery
Area Limerick Twp (10637)
Zoning R4
Rooms
Other Rooms Living Room, Dining Room, Primary Bedroom, Kitchen, Bedroom 1, Other, Attic
Interior
Interior Features Primary Bath(s), Kitchen - Island, Butlers Pantry, Kitchen - Eat-In
Hot Water Natural Gas
Heating Gas, Forced Air
Cooling Central A/C
Flooring Wood, Fully Carpeted, Vinyl, Tile/Brick
Equipment Dishwasher
Fireplace N
Window Features Replacement
Appliance Dishwasher
Heat Source Natural Gas
Laundry Main Floor
Exterior
Exterior Feature Deck(s)
Garage Spaces 3.0
View Y/N Y
Water Access N
View Water
Roof Type Pitched,Shingle
Accessibility None
Porch Deck(s)
Attached Garage 1
Total Parking Spaces 3
Garage Y
Building
Lot Description Level, Open
Story 1
Foundation Concrete Perimeter
Sewer Public Sewer
Water Public
Architectural Style Ranch/Rambler
Level or Stories 1
Additional Building Above Grade
Structure Type Cathedral Ceilings
New Construction N
Schools
High Schools Spring-Ford Senior
School District Spring-Ford Area
Others
HOA Fee Include Common Area Maintenance,Lawn Maintenance,Snow Removal,Trash,All Ground Fee
Senior Community No
Tax ID 37-00-04439-546
Ownership Fee Simple
Acceptable Financing Conventional, VA, FHA 203(b), USDA
Listing Terms Conventional, VA, FHA 203(b), USDA
Financing Conventional,VA,FHA 203(b),USDA
Read Less

Bought with Linda G Allebach • Long & Foster Real Estate, Inc.



