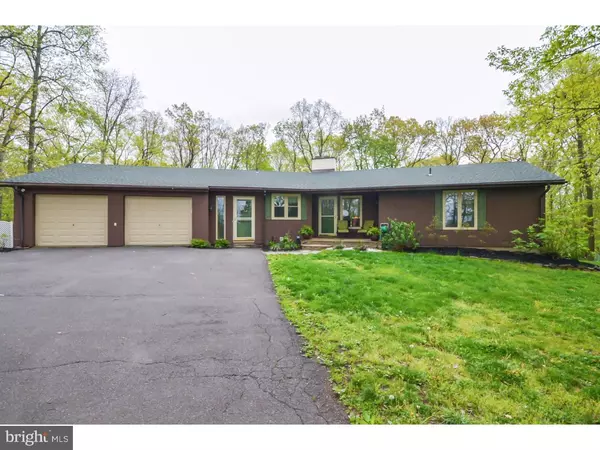For more information regarding the value of a property, please contact us for a free consultation.
712 RIDGE RD Telford, PA 18969
Want to know what your home might be worth? Contact us for a FREE valuation!

Our team is ready to help you sell your home for the highest possible price ASAP
Key Details
Sold Price $352,500
Property Type Single Family Home
Sub Type Detached
Listing Status Sold
Purchase Type For Sale
Square Footage 1,928 sqft
Price per Sqft $182
Subdivision None Available
MLS Listing ID 1003475339
Sold Date 06/23/16
Style Ranch/Rambler
Bedrooms 4
Full Baths 2
HOA Y/N N
Abv Grd Liv Area 1,928
Originating Board TREND
Year Built 1972
Annual Tax Amount $5,529
Tax Year 2016
Lot Size 2.390 Acres
Acres 2.39
Lot Dimensions 183
Property Description
Do you crave privacy yet love to entertain? Welcome to 712 Ridge Road, scenically located in Telford. This raised ranch is located in the highly desirable Souderton School District and includes over 1,928 sq ft of living space. This unique and rustic home has been cared for by its owners who thoughtfully updated and maintained every square foot of this property to make it move in ready. The entire first floor has an open and airy feel. Upon entry, you will notice the spacious 12 ft vaulted ceiling from the foyer which includes an open turned stair case. The foyer leads to the bright living room which features eight large windows, of which four are casement, to overlook the scenery. This room also has a freestanding floor to ceiling brick, wood burning fire place. The eat-in kitchen has updated Formica counter tops, hardwood floors and a tiled back splash with accents, which can be shown off by the under cabinet lighting. There is an abundant amount of cabinet space in this kitchen, as well as a sky light that provides added brightness. The mud room is joined to the kitchen and provides additional space and storage. Through the mud room is an oversized two car garage. The garage also provides an extra room that is currently used as a workshop. The dining room, off the kitchen leads to the family room through a set of French doors. A cozy sun room faces the spacious wooden deck. The deck surrounds a pool that looks out over 2.39 acres of picturesque scenery. The back yard also includes an all-purpose shed for additional storage. The main floor includes two bedrooms and an updated full bath. The finished basement has two additional bedrooms (one bedroom is currently used as an office), a Rec Room with second wood burning fire place and door to backyard, a full bathroom is also located on this lower level. The laundry room is located in a separate large utility room in the basement and includes the multi-zoned heater, central AC, and 200 amp electrical service. There is abundant storage, between the 3 storage closets and the utility room. The basement door leads to an additional outside patio. For the homeowner who truly desires privacy and quietness, this house is the perfect fit. But for those who enjoy weekend parties, this place has the flow to entertain large or small crowds. The bonus circular driveway provides plenty of parking for all the friends and guests when entertaining!
Location
State PA
County Montgomery
Area Salford Twp (10644)
Zoning R90
Rooms
Other Rooms Living Room, Dining Room, Primary Bedroom, Bedroom 2, Bedroom 3, Kitchen, Family Room, Bedroom 1, Laundry, Other
Basement Full, Outside Entrance
Interior
Interior Features Butlers Pantry, Skylight(s), Ceiling Fan(s), Exposed Beams, Kitchen - Eat-In
Hot Water Oil
Heating Oil, Baseboard
Cooling Central A/C
Flooring Wood, Fully Carpeted
Fireplaces Number 2
Fireplaces Type Brick
Equipment Oven - Double, Dishwasher, Disposal, Built-In Microwave
Fireplace Y
Appliance Oven - Double, Dishwasher, Disposal, Built-In Microwave
Heat Source Oil
Laundry Basement
Exterior
Exterior Feature Deck(s), Patio(s)
Parking Features Garage Door Opener
Garage Spaces 5.0
Pool Above Ground
Water Access N
Accessibility None
Porch Deck(s), Patio(s)
Attached Garage 2
Total Parking Spaces 5
Garage Y
Building
Story 2
Sewer On Site Septic
Water Well
Architectural Style Ranch/Rambler
Level or Stories 2
Additional Building Above Grade
Structure Type Cathedral Ceilings,9'+ Ceilings
New Construction N
Schools
Elementary Schools Salford Hills
School District Souderton Area
Others
Senior Community No
Tax ID 44-00-01216-009
Ownership Fee Simple
Read Less

Bought with Nanette M Fitzpatrick • BHHS Fox & Roach-Doylestown



