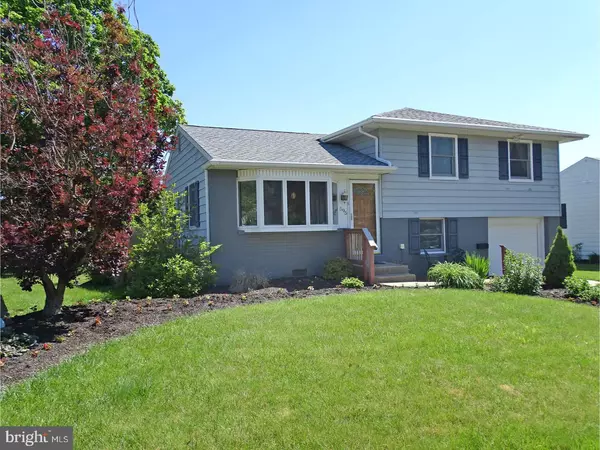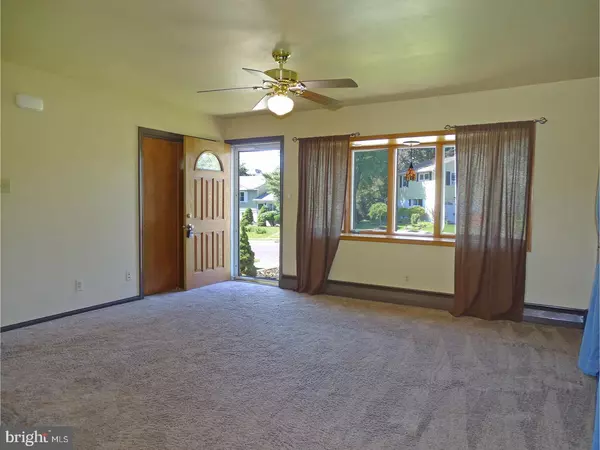For more information regarding the value of a property, please contact us for a free consultation.
595 EDGEMONT AVE Lansdale, PA 19446
Want to know what your home might be worth? Contact us for a FREE valuation!

Our team is ready to help you sell your home for the highest possible price ASAP
Key Details
Sold Price $249,000
Property Type Single Family Home
Sub Type Detached
Listing Status Sold
Purchase Type For Sale
Square Footage 1,068 sqft
Price per Sqft $233
Subdivision None Available
MLS Listing ID 1003165817
Sold Date 07/13/17
Style Traditional,Split Level
Bedrooms 3
Full Baths 1
Half Baths 1
HOA Y/N N
Abv Grd Liv Area 1,068
Originating Board TREND
Year Built 1956
Annual Tax Amount $3,603
Tax Year 2017
Lot Size 9,400 Sqft
Acres 0.22
Lot Dimensions 79
Property Description
This Well Maintained and Updated 3 BR, 1-1/2 bath home with partial brick front is conveniently located with immediate possession possible. Updated Kitchen with 42" cabinets, Corian countertops, breakfast nook, gas cooking, built in microwave and dishwasher and under-the-counter lighting. Updated full bath and powder room. Andersen windows throughout. Bay window in LR; Ceiling fans in LR and all bedrooms; Relax out back with the large 2 level deck and nice sized rear yard for everyone to enjoy. There is a walk-up attic with ample storage area. Newer High Efficient Heater and Tankless Hot Water units. Hardwood is under the carpets on main and upper levels. Very close to Oak Park Elementary School. Call today!
Location
State PA
County Montgomery
Area Lansdale Boro (10611)
Zoning RB
Rooms
Other Rooms Living Room, Dining Room, Primary Bedroom, Bedroom 2, Kitchen, Family Room, Bedroom 1, Laundry, Attic
Basement Partial
Interior
Interior Features Ceiling Fan(s), Kitchen - Eat-In
Hot Water Natural Gas
Heating Gas, Hot Water
Cooling Wall Unit
Flooring Fully Carpeted, Vinyl, Tile/Brick
Equipment Oven - Self Cleaning, Dishwasher, Built-In Microwave
Fireplace N
Window Features Bay/Bow
Appliance Oven - Self Cleaning, Dishwasher, Built-In Microwave
Heat Source Natural Gas
Laundry Lower Floor
Exterior
Exterior Feature Deck(s), Patio(s)
Parking Features Inside Access, Garage Door Opener
Garage Spaces 1.0
Water Access N
Roof Type Shingle
Accessibility None
Porch Deck(s), Patio(s)
Attached Garage 1
Total Parking Spaces 1
Garage Y
Building
Lot Description Corner, Front Yard, Rear Yard, SideYard(s)
Story Other
Sewer Public Sewer
Water Public
Architectural Style Traditional, Split Level
Level or Stories Other
Additional Building Above Grade
New Construction N
Schools
High Schools North Penn Senior
School District North Penn
Others
Senior Community No
Tax ID 11-00-04424-002
Ownership Fee Simple
Acceptable Financing Conventional, VA, FHA 203(b)
Listing Terms Conventional, VA, FHA 203(b)
Financing Conventional,VA,FHA 203(b)
Read Less

Bought with Peter G Becchina • Keller Williams Real Estate-Blue Bell



