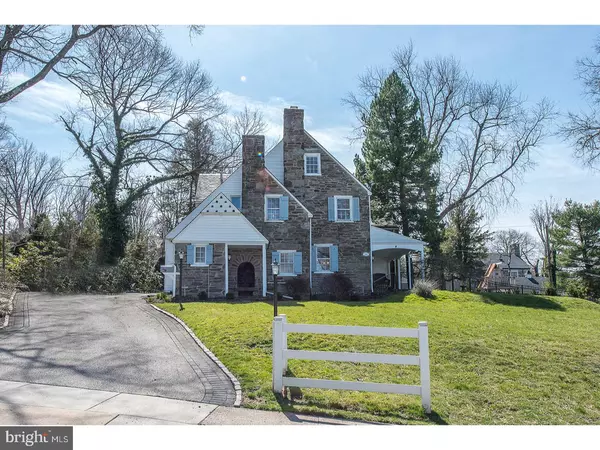For more information regarding the value of a property, please contact us for a free consultation.
7808 COBDEN RD Laverock, PA 19038
Want to know what your home might be worth? Contact us for a FREE valuation!

Our team is ready to help you sell your home for the highest possible price ASAP
Key Details
Sold Price $540,000
Property Type Single Family Home
Sub Type Detached
Listing Status Sold
Purchase Type For Sale
Square Footage 3,807 sqft
Price per Sqft $141
Subdivision Laverock
MLS Listing ID 1003155005
Sold Date 07/06/17
Style Colonial
Bedrooms 6
Full Baths 3
Half Baths 2
HOA Y/N N
Abv Grd Liv Area 3,807
Originating Board TREND
Year Built 1935
Annual Tax Amount $13,927
Tax Year 2017
Lot Size 0.476 Acres
Acres 0.48
Lot Dimensions 145
Property Description
Not only a place to live but a place to LOVE! Once in a while a very special home pops up that is a suburban oasis packed with elegance and quality throughout. This lovely Stone and Clapboard Traditional Philadelphia Colonial sits on just under a half acre of gorgeous professionally landscaped land. This home has been renovated throughout within the last 3 years and has been meticulously maintained. Enter through the front door into a Transverse Center Hall featuring a 3 story Spindled Staircase and refinished hardwood floors throughout the entire home. The Living Room is large and features a Lovely Fireplace and French Doors out to the Rear Patio. To the right of the Living Room is a Library/Den with built-in shelving reminiscent of a "by gone" era. To the left of the Living Room is a formal Dining Room fabulous for Holiday Dinners with an entrance into the New Section of the house featuring a New Powder Room, Mud Room with Cubbies for jackets and school bags and an entrance into a "State of the Art" Gourmet Kitchen, featuring everything that a serious Gourmet Cook would desire. This kitchen is OUTSTANDING...Top of the Line Custom Cabinetry, Granite Counter Tops, Large Center Island with storage and a Granite Counter Top, new Stainless Steel appliances, a 6 burner Thermador Professional Range. Full "Eat-In" area that easily accommodates a large table and six chairs. French Doors lead to a beautiful Flag Stone Patio that overlooks the Professionally Landscaped Gardens....perfect for "Dining al Fresco"! Back Stairs to the Kitchen offers you quick access for late night munchies. Second Floor features a Large Mater Bedroom Suite with generous closets, a private bath and walk thru to a full dressing room. Three other generous Bedrooms and One Hall Full Bath as well as a Laundry Center/powder room completes this level Third Floor has Two bedrooms and a Hall Bath which could be used as an In-Law Suite or Au-Pair Suite. This Home must be seen to be appreciated! The improvements are too numerous to mention here. The grounds are designed for Low Maintenance but present themselves in a spectacular way including Estate Fencing. Curb appeal abounds...Lovely Views out of every window and especially upon exiting out the front door....Do Not Miss This Property!
Location
State PA
County Montgomery
Area Cheltenham Twp (10631)
Zoning R4
Direction Northeast
Rooms
Other Rooms Living Room, Dining Room, Primary Bedroom, Bedroom 2, Bedroom 3, Kitchen, Bedroom 1, Laundry, Other
Basement Partial, Unfinished
Interior
Interior Features Primary Bath(s), Kitchen - Island, Butlers Pantry, Ceiling Fan(s), Kitchen - Eat-In
Hot Water Natural Gas
Heating Gas, Hot Water
Cooling Central A/C
Flooring Wood
Fireplaces Number 1
Equipment Oven - Self Cleaning, Commercial Range, Dishwasher, Disposal
Fireplace Y
Appliance Oven - Self Cleaning, Commercial Range, Dishwasher, Disposal
Heat Source Natural Gas
Laundry Main Floor
Exterior
Exterior Feature Patio(s), Porch(es)
Garage Spaces 5.0
Utilities Available Cable TV
Water Access N
Roof Type Pitched,Slate
Accessibility None
Porch Patio(s), Porch(es)
Attached Garage 2
Total Parking Spaces 5
Garage Y
Building
Lot Description Level, Sloping, Open, Front Yard, Rear Yard, SideYard(s)
Story 2
Foundation Stone
Sewer Public Sewer
Water Public
Architectural Style Colonial
Level or Stories 2
Additional Building Above Grade
New Construction N
Schools
Elementary Schools Glenside
High Schools Cheltenham
School District Cheltenham
Others
Senior Community No
Tax ID 31-00-07102-004
Ownership Fee Simple
Acceptable Financing Conventional, VA, FHA 203(b)
Listing Terms Conventional, VA, FHA 203(b)
Financing Conventional,VA,FHA 203(b)
Special Listing Condition Third Party Approval
Read Less

Bought with Noah S Ostroff • KW Philly



