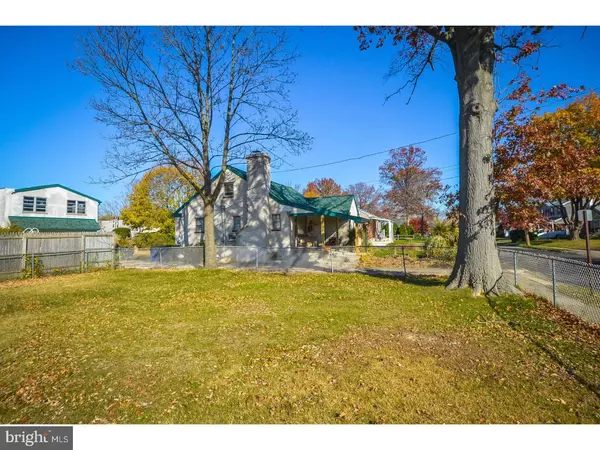For more information regarding the value of a property, please contact us for a free consultation.
2823 SPEAR AVE Glenside, PA 19038
Want to know what your home might be worth? Contact us for a FREE valuation!

Our team is ready to help you sell your home for the highest possible price ASAP
Key Details
Sold Price $215,000
Property Type Single Family Home
Sub Type Detached
Listing Status Sold
Purchase Type For Sale
Square Footage 1,092 sqft
Price per Sqft $196
Subdivision Ardsley
MLS Listing ID 1003144645
Sold Date 04/28/17
Style Cape Cod,Colonial
Bedrooms 4
Full Baths 1
HOA Y/N N
Abv Grd Liv Area 1,092
Originating Board TREND
Year Built 1954
Annual Tax Amount $4,246
Tax Year 2017
Lot Size 8,000 Sqft
Acres 0.18
Lot Dimensions 80
Property Description
Located In Highly Sought After Glenside, This Home is Just a Short Drive From Fine Dining, Premier Shopping, a Phenomenal School District and so Much More! Wide Driveway And Attached Garage, Fenced Back Yard with a Patio Is Great For Entertaining; Cozy Living Room with Hardwood Floors, Ceiling Fan, & Recessed Lighting; Comfortable Dining Room with Breakfast Bar, Laminate Flooring, Overhead Lighting, Additional Cabinets; Kitchen Showcases Plenty Of Beautiful Cabinets & Counters, Overhead Lighting, and Access to the Side & Back Yard; Master Bedroom Features Ton of Space with a Large Closet and a Ceiling Fan; Additional Bedrooms are Amply Sized and Share a Squeaky Clean Hall Bath with Ceramic Tile Floors and Walls; Basement Offers Tons of Storage Options, Access to Utilities and Could be Finished!! Basement has been certified by Structural Engineer and sellr is completing the recommendations in the report. All of This For a Fabulous Price; So Don't Miss Out On This Fabulous Home At a Fantastic Price!!! Check Out the Wonderful Financing Options For This Home & See If You Qualify! Don't Miss Out!!!
Location
State PA
County Montgomery
Area Abington Twp (10630)
Zoning H
Rooms
Other Rooms Living Room, Dining Room, Primary Bedroom, Bedroom 2, Bedroom 3, Kitchen, Bedroom 1, Other
Basement Full, Unfinished
Interior
Interior Features Ceiling Fan(s), Kitchen - Eat-In
Hot Water Electric
Heating Gas, Forced Air
Cooling Central A/C
Flooring Wood, Fully Carpeted, Vinyl, Tile/Brick
Equipment Built-In Range, Oven - Self Cleaning, Dishwasher, Refrigerator, Disposal, Built-In Microwave
Fireplace N
Window Features Bay/Bow
Appliance Built-In Range, Oven - Self Cleaning, Dishwasher, Refrigerator, Disposal, Built-In Microwave
Heat Source Natural Gas
Laundry Basement
Exterior
Exterior Feature Patio(s)
Garage Spaces 4.0
Fence Other
Utilities Available Cable TV
Water Access N
Roof Type Pitched,Shingle
Accessibility None
Porch Patio(s)
Attached Garage 1
Total Parking Spaces 4
Garage Y
Building
Lot Description Level, Front Yard, Rear Yard, SideYard(s)
Story 2
Sewer Public Sewer
Water Public
Architectural Style Cape Cod, Colonial
Level or Stories 2
Additional Building Above Grade
New Construction N
Schools
Middle Schools Abington Junior
High Schools Abington Senior
School District Abington
Others
Senior Community No
Tax ID 30-00-62868-003
Ownership Fee Simple
Acceptable Financing Conventional, VA, FHA 203(b)
Listing Terms Conventional, VA, FHA 203(b)
Financing Conventional,VA,FHA 203(b)
Read Less

Bought with Stacey Franklin • Century 21 Advantage Gold-Elkins Park



