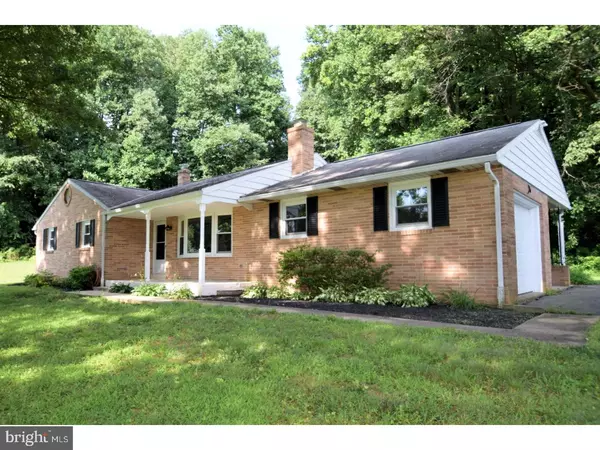For more information regarding the value of a property, please contact us for a free consultation.
97 HILLSIDE DR Boyertown, PA 19512
Want to know what your home might be worth? Contact us for a FREE valuation!

Our team is ready to help you sell your home for the highest possible price ASAP
Key Details
Sold Price $240,000
Property Type Single Family Home
Sub Type Detached
Listing Status Sold
Purchase Type For Sale
Square Footage 1,275 sqft
Price per Sqft $188
Subdivision None Available
MLS Listing ID 1000462173
Sold Date 10/02/17
Style Ranch/Rambler
Bedrooms 3
Full Baths 1
HOA Y/N N
Abv Grd Liv Area 1,275
Originating Board TREND
Year Built 1968
Annual Tax Amount $6,860
Tax Year 2017
Lot Size 4.670 Acres
Acres 4.67
Lot Dimensions IRREGULAR
Property Description
If you want the Best of Both worlds this Home is for you!! Tucked away on almost 5 secluded acres you will find an ALL Brick Moyer Built Rancher. This Home has been completely remodeled. Some of the improvements include a New kitchen with new granite counter tops, Custom soft close 39" cabinets, Stainless steel appliances,new dishwasher, new lighting, and a tile back splash. Newer Simonton noise control vinyl windows. Brand New Central Air System, New Heating System complete with all new duct work. 3 nice size bedrooms. The whole Home has a fresh coat of neutral paint and freshly refinished hardwood floors. The Basement is just waiting for your finishing touches, and will still provide you with Plenty of Storage. This Home has a 1 car garage with pull down storage that leads to an attic. Sit back and take in all of natures Beauty, but with New modern conveniences! Close to Rt. 100 and shops. The 2 Story Shed in the rear of the Home is getting new siding, and has ample amount of space for endless possibilities!!
Location
State PA
County Montgomery
Area Upper Pottsgrove Twp (10660)
Zoning R1
Rooms
Other Rooms Living Room, Dining Room, Primary Bedroom, Bedroom 2, Kitchen, Bedroom 1
Basement Full, Unfinished
Interior
Interior Features Kitchen - Island, Dining Area
Hot Water Electric
Heating Heat Pump - Electric BackUp
Cooling Central A/C
Flooring Wood
Fireplaces Number 1
Fireplaces Type Brick
Equipment Dishwasher
Fireplace Y
Appliance Dishwasher
Laundry Basement
Exterior
Garage Spaces 4.0
Water Access N
Accessibility None
Total Parking Spaces 4
Garage N
Building
Story 1
Sewer On Site Septic
Water Well
Architectural Style Ranch/Rambler
Level or Stories 1
Additional Building Above Grade, Shed
New Construction N
Schools
School District Pottsgrove
Others
Senior Community No
Tax ID 60-00-02269-002
Ownership Fee Simple
Read Less

Bought with Kathy Cicala • RE/MAX Achievers-Collegeville



