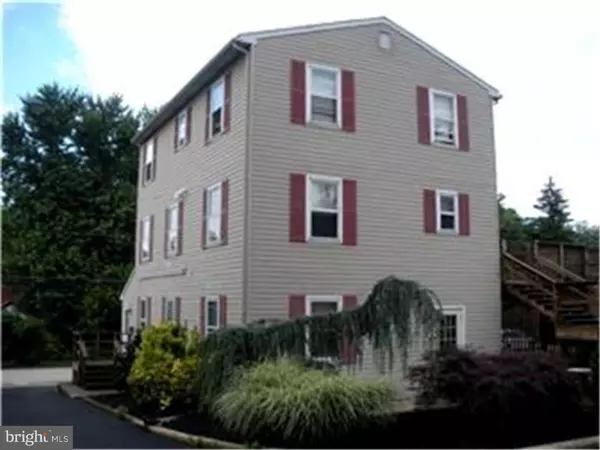For more information regarding the value of a property, please contact us for a free consultation.
193 HORSHAM RD Horsham, PA 19044
Want to know what your home might be worth? Contact us for a FREE valuation!

Our team is ready to help you sell your home for the highest possible price ASAP
Key Details
Sold Price $329,000
Property Type Single Family Home
Sub Type Detached
Listing Status Sold
Purchase Type For Sale
Square Footage 2,444 sqft
Price per Sqft $134
Subdivision None Available
MLS Listing ID 1003480579
Sold Date 08/01/17
Style Colonial
Bedrooms 4
Full Baths 2
Half Baths 1
HOA Y/N N
Abv Grd Liv Area 2,444
Originating Board TREND
Year Built 1915
Annual Tax Amount $7,063
Tax Year 2017
Lot Size 0.275 Acres
Acres 0.27
Lot Dimensions 75
Property Description
This is a three unit property with all three units currently rented. The combined monthly income is $3,175. The first floor is a 1 bedroom apartment with a large eat in kitchen and an exterior patio. The washer and dryer for this unit are located in the basement. The first floor tenant only has access to the basement. The second and third floor are one unit that is 3 bedrooms, 2.5 bathrooms. This unit has a large eat in kitchen, exterior deck and separate washer and dryer. The third unit is a two bay garage with a bathroom. The current tenant uses one of the bays as an office. This is a nice home for an investor or an owner to live in one of the units while making rental income. Potential to be converted to single family home.
Location
State PA
County Montgomery
Area Horsham Twp (10636)
Zoning GC2
Rooms
Other Rooms Living Room, Primary Bedroom, Bedroom 2, Bedroom 3, Kitchen, Bedroom 1
Basement Full, Unfinished
Interior
Interior Features Kitchen - Eat-In
Hot Water Electric
Heating Gas, Forced Air
Cooling Central A/C
Flooring Wood, Fully Carpeted, Vinyl
Fireplace N
Heat Source Natural Gas
Laundry Main Floor, Basement
Exterior
Exterior Feature Deck(s), Patio(s)
Garage Spaces 5.0
Water Access N
Roof Type Shingle
Accessibility None
Porch Deck(s), Patio(s)
Total Parking Spaces 5
Garage N
Building
Story 3+
Sewer Public Sewer
Water Public
Architectural Style Colonial
Level or Stories 3+
Additional Building Above Grade
New Construction N
Schools
High Schools Hatboro-Horsham
School District Hatboro-Horsham
Others
Senior Community No
Tax ID 36-00-05449-005
Ownership Fee Simple
Read Less

Bought with Brandon J Byrne • Homestarr Realty
GET MORE INFORMATION




