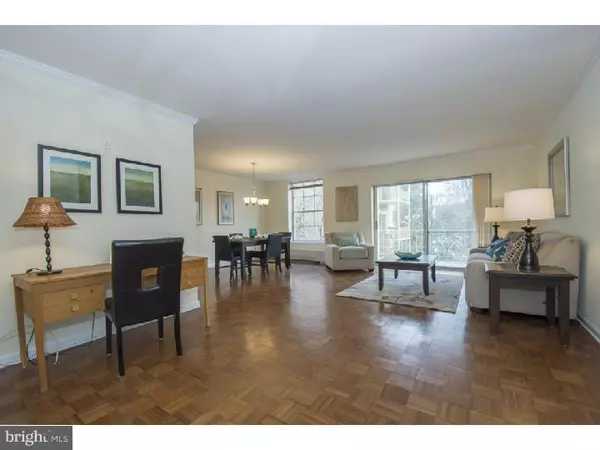For more information regarding the value of a property, please contact us for a free consultation.
449 W MONTGOMERY AVE #202 Haverford, PA 19041
Want to know what your home might be worth? Contact us for a FREE valuation!

Our team is ready to help you sell your home for the highest possible price ASAP
Key Details
Sold Price $203,000
Property Type Single Family Home
Sub Type Unit/Flat/Apartment
Listing Status Sold
Purchase Type For Sale
Square Footage 1,181 sqft
Price per Sqft $171
Subdivision Hunter House
MLS Listing ID 1003462387
Sold Date 04/17/15
Style Colonial
Bedrooms 2
Full Baths 2
HOA Fees $725/mo
HOA Y/N N
Abv Grd Liv Area 1,181
Originating Board TREND
Year Built 1968
Annual Tax Amount $4,738
Tax Year 2015
Lot Size 1,181 Sqft
Acres 0.03
Lot Dimensions COMMON
Property Description
Welcome to Hunter House! A two-story entrance with marble floor and lots of windows welcome you to this prestigious Hunter House building. Unit 202 is a sunny, spacious and comfortable 2 bedroom, 2 bath apartment offering all the comforts of home. Enjoy entertaining in the large living & dining area with sliders to a terrace. Special features include crown molding, large closets, ceiling fans plenty of natural light. One underground parking space and an elevator in the building provide extra convenience. This unbeatable location is just around the corner from train, hospital, shopping, restaurants, and more! Stroll on tree-lined streets to parks, Suburban Square, Bryn Mawr & Haverford Colleges.
Location
State PA
County Montgomery
Area Lower Merion Twp (10640)
Zoning R7
Rooms
Other Rooms Living Room, Dining Room, Primary Bedroom, Kitchen, Bedroom 1, Other
Interior
Hot Water Electric
Heating Gas
Cooling Central A/C
Fireplace N
Heat Source Natural Gas
Laundry Shared
Exterior
Exterior Feature Balcony
Garage Spaces 1.0
Water Access N
Accessibility None
Porch Balcony
Attached Garage 1
Total Parking Spaces 1
Garage Y
Building
Story 1
Sewer Public Sewer
Water Public
Architectural Style Colonial
Level or Stories 1
Additional Building Above Grade
New Construction N
Schools
Elementary Schools Gladwyne
Middle Schools Welsh Valley
High Schools Harriton Senior
School District Lower Merion
Others
Tax ID 40-00-40232-282
Ownership Condominium
Read Less

Bought with Clare B Girton • BHHS Fox & Roach-Wayne
GET MORE INFORMATION




