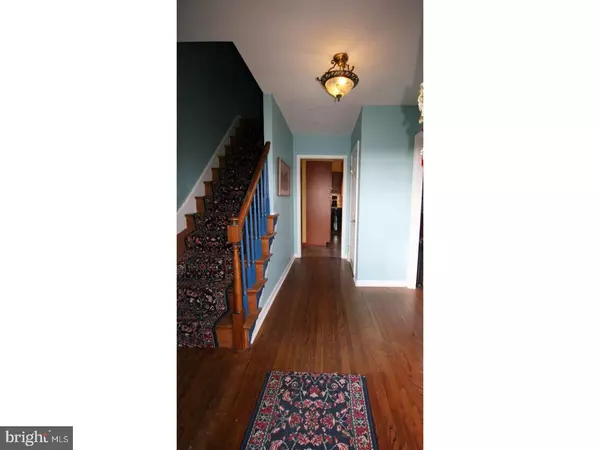For more information regarding the value of a property, please contact us for a free consultation.
1401 GLENSIDE RD Downingtown, PA 19335
Want to know what your home might be worth? Contact us for a FREE valuation!

Our team is ready to help you sell your home for the highest possible price ASAP
Key Details
Sold Price $316,000
Property Type Single Family Home
Sub Type Detached
Listing Status Sold
Purchase Type For Sale
Square Footage 1,784 sqft
Price per Sqft $177
Subdivision None Available
MLS Listing ID 1003196409
Sold Date 06/02/17
Style Colonial
Bedrooms 3
Full Baths 1
Half Baths 1
HOA Y/N N
Abv Grd Liv Area 1,784
Originating Board TREND
Year Built 1972
Annual Tax Amount $5,319
Tax Year 2017
Lot Size 1.500 Acres
Acres 1.5
Property Description
A wonderful place to call home in the award-winning Downingtown School District with its STEM Academy! The spacious main level offers hardwood floors that flows through the foyer, Living Room and Dining Room. The living room has a large bay window that lets in natural light and the beauty of the outdoors. The adjoining dining room is spacious and is great for entertaining. The kitchen has been remodeled and offers newer cabinets, stainless steel sink, back splash, newer appliances and a large pantry. The powder room has been updated. The oversized family/great room features hardwood bamboo flooring, brick fireplace with a new stainless steel chimney liner and heat exchanger with a variable speed fan, surround sound wiring with access hook up, ceiling fan and French doors to the enclosed deck. Just off the deck is the hot tub and a patio perfect for cook-outs. The second floor offers hardwood floors, oversized master bedroom with lots of natural light, and two additional nice size bedrooms. The bathroom has been updated, vanity with granite, tub and toilet. The basement offers the laundry area, storage area, and bilco doors for egress. There is an oversized 2 Car Detached garage with lots of storage space and a spacious walk-up attic with access door. The spacious 1.5 acre yard offers woods, a fish pond with surrounding patio, numerous gardens and oversized shed. French door, Windows and Siding have all been replaced. The family room/ great room support beam was designed for the future addition of a second floor, most of the trim in the home has been replaced. The hot water heater is a newer hybrid energy efficient unit. Located near numerous parks, trails and United Sports, 10 minutes to Downingtown, 10 minutes to West Chester's downtown. Close to Wegman's, Exton Town Center with the Movie Theater Tavern. Minutes to the Thorndale and Downingtown train stations that offer Septa and Amtrak service.
Location
State PA
County Chester
Area West Bradford Twp (10350)
Zoning R1
Rooms
Other Rooms Living Room, Dining Room, Primary Bedroom, Bedroom 2, Kitchen, Family Room, Bedroom 1
Basement Full
Interior
Interior Features Stain/Lead Glass, Kitchen - Eat-In
Hot Water Electric
Heating Oil, Forced Air
Cooling Central A/C
Flooring Wood, Vinyl, Tile/Brick
Fireplaces Number 1
Equipment Oven - Self Cleaning, Dishwasher
Fireplace Y
Appliance Oven - Self Cleaning, Dishwasher
Heat Source Oil
Laundry Basement
Exterior
Exterior Feature Deck(s), Patio(s)
Garage Spaces 2.0
Utilities Available Cable TV
Water Access N
Roof Type Shingle
Accessibility None
Porch Deck(s), Patio(s)
Total Parking Spaces 2
Garage Y
Building
Story 2
Sewer On Site Septic
Water Public
Architectural Style Colonial
Level or Stories 2
Additional Building Above Grade
New Construction N
Schools
Elementary Schools Bradford Hights
Middle Schools Downington
High Schools Downingtown High School West Campus
School District Downingtown Area
Others
Senior Community No
Tax ID 50-05 -0016
Ownership Fee Simple
Read Less

Bought with Timothy J Noonan • BHHS Fox & Roach-West Chester



