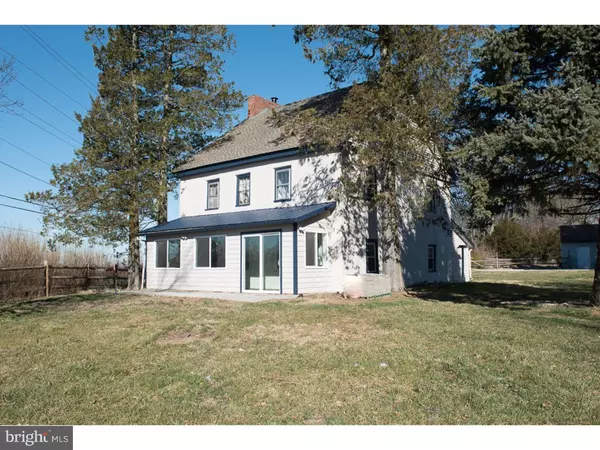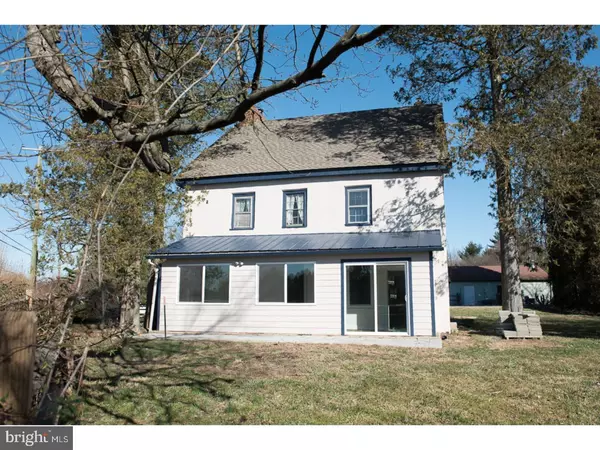For more information regarding the value of a property, please contact us for a free consultation.
2198 NEWARK RD West Grove, PA 19390
Want to know what your home might be worth? Contact us for a FREE valuation!

Our team is ready to help you sell your home for the highest possible price ASAP
Key Details
Sold Price $240,000
Property Type Single Family Home
Sub Type Detached
Listing Status Sold
Purchase Type For Sale
Square Footage 2,260 sqft
Price per Sqft $106
Subdivision None Available
MLS Listing ID 1003194537
Sold Date 07/19/17
Style Farmhouse/National Folk
Bedrooms 3
Full Baths 1
HOA Y/N N
Abv Grd Liv Area 2,260
Originating Board TREND
Year Built 1800
Annual Tax Amount $5,367
Tax Year 2017
Lot Size 2.400 Acres
Acres 2.4
Lot Dimensions 2.40 ACRES
Property Description
Wonderful farmhouse with lots of original character & charm situated in a prime location. This home has original hardwood floors throughout, 3 fireplaces, a fenced yard with an in-ground pool, oversized detached garage & many upgrades. Convenient access to Rt 1. This house is priced to sell, don't miss out.
Location
State PA
County Chester
Area New London Twp (10371)
Zoning R2
Rooms
Other Rooms Living Room, Dining Room, Primary Bedroom, Bedroom 2, Kitchen, Bedroom 1, Other
Basement Full, Unfinished, Outside Entrance
Interior
Interior Features Ceiling Fan(s), Kitchen - Eat-In
Hot Water Propane
Heating Propane, Hot Water, Baseboard
Cooling None
Flooring Wood, Tile/Brick, Stone
Equipment Oven - Wall, Dishwasher
Fireplace N
Appliance Oven - Wall, Dishwasher
Heat Source Bottled Gas/Propane
Laundry Basement
Exterior
Exterior Feature Patio(s)
Garage Spaces 2.0
Pool In Ground
Waterfront N
Water Access N
Roof Type Shingle
Accessibility None
Porch Patio(s)
Parking Type Driveway, Detached Garage
Total Parking Spaces 2
Garage Y
Building
Lot Description Corner, Open
Story 2
Sewer On Site Septic
Water Well
Architectural Style Farmhouse/National Folk
Level or Stories 2
Additional Building Above Grade
New Construction N
Schools
High Schools Avon Grove
School District Avon Grove
Others
Senior Community No
Tax ID 71-01 -0020.0100
Ownership Fee Simple
Read Less

Bought with Dennis Morgan • BHHS Fox & Roach-Malvern
GET MORE INFORMATION




