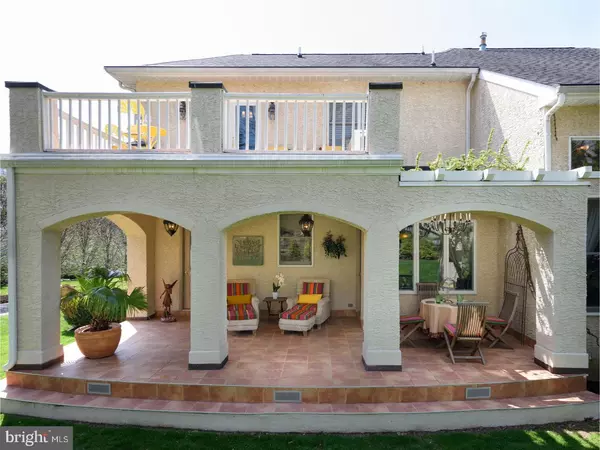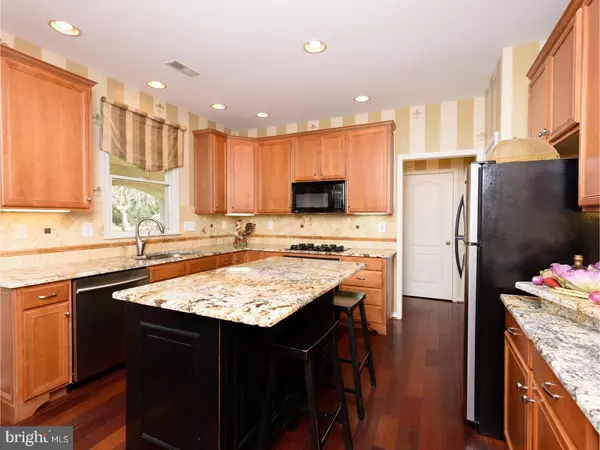For more information regarding the value of a property, please contact us for a free consultation.
814 GEDDY LN Downingtown, PA 19335
Want to know what your home might be worth? Contact us for a FREE valuation!

Our team is ready to help you sell your home for the highest possible price ASAP
Key Details
Sold Price $562,500
Property Type Single Family Home
Sub Type Detached
Listing Status Sold
Purchase Type For Sale
Square Footage 3,910 sqft
Price per Sqft $143
Subdivision Uwchlan Woods
MLS Listing ID 1003199227
Sold Date 06/23/17
Style Traditional
Bedrooms 4
Full Baths 3
Half Baths 1
HOA Fees $58/qua
HOA Y/N Y
Abv Grd Liv Area 3,910
Originating Board TREND
Year Built 1999
Annual Tax Amount $7,878
Tax Year 2017
Lot Size 0.317 Acres
Acres 0.32
Property Description
A unique opportunity is now available in the highly sought after neighborhood of Wiiliamsburg in the prestigious Downingtown School District, it is truly a gem inside and out. The Brazilian cherry hardwood in the two story Foyer opens to the Living Room and Dining Room both with designer carpet and architectural moldings. The Study with custom credenza/bookcases is a great home office or playroom on the first floor. The Brazilian Cherry hardwood floors continue through the two story family room with gas fireplace and kitchen with upgraded cabinets, custom island, plus petite butler pantry and granite counters with Turkish Travertine marble backsplash make this a perfect place for the chef to work and entertain. Plantation shutters are a nice touch to help let the sun in but also gives you the privacy you want. Then head outside to your oasis. Nestled among trees, the Mediterranean styled exterior is unique and impressive. A two-story outdoor living space accessed from both the main floor and from the Master bedroom(terrace). Covered living space and alfresco dining under a hydrangea draped pergola give way to beautiful views of the professionally designed gardens. A sprinkler system helps make it easy to maintain and invisible fence so your four pawed family member doesn't wander off. The spacious second floor Master Suite with Brazilian cherry hardwood floors, walk-in closet, sitting room and French doors leading to your own veranda overlooking the gardens out back. Completely remodeled spa master bath-frameless glass shower, floating double vanity and Plantation shutters. Three bedrooms and full hall bath (dual sinks) complete the second floor. A finished lower level includes three multiuse Berber carpeted spaces, tiled full bath, dining area/kitchenette and an indoor self-contained greenhouse (easily converted into humidor or wine room) and ample storage. The three-car garage has flexible wall with storage cabinet, ceiling bins and shelving. Close to the Turnpike, major roads, Exton or Downingtown train stations, shopping, restaurants, Marsh Creek, Struble trail and the Chester County trail and so much more.
Location
State PA
County Chester
Area Uwchlan Twp (10333)
Zoning R1
Rooms
Other Rooms Living Room, Dining Room, Primary Bedroom, Bedroom 2, Bedroom 3, Kitchen, Family Room, Bedroom 1, Laundry
Basement Full
Interior
Interior Features Kitchen - Island, Dining Area
Hot Water Natural Gas
Heating Gas, Forced Air
Cooling Central A/C
Flooring Wood, Fully Carpeted, Tile/Brick
Fireplaces Number 1
Fireplaces Type Gas/Propane
Fireplace Y
Heat Source Natural Gas
Laundry Main Floor
Exterior
Exterior Feature Roof, Patio(s)
Garage Spaces 6.0
Amenities Available Swimming Pool
Waterfront N
Water Access N
Roof Type Shingle
Accessibility None
Porch Roof, Patio(s)
Parking Type On Street, Attached Garage
Attached Garage 3
Total Parking Spaces 6
Garage Y
Building
Story 2
Foundation Concrete Perimeter
Sewer Public Sewer
Water Public
Architectural Style Traditional
Level or Stories 2
Additional Building Above Grade
Structure Type Cathedral Ceilings,9'+ Ceilings
New Construction N
Schools
Elementary Schools East Ward
Middle Schools Downington
High Schools Downingtown High School West Campus
School District Downingtown Area
Others
HOA Fee Include Pool(s)
Senior Community No
Tax ID 33-06D-0320
Ownership Fee Simple
Acceptable Financing Conventional, VA, FHA 203(b)
Listing Terms Conventional, VA, FHA 203(b)
Financing Conventional,VA,FHA 203(b)
Read Less

Bought with Jane Wellbrock • Weichert Realtors
GET MORE INFORMATION




