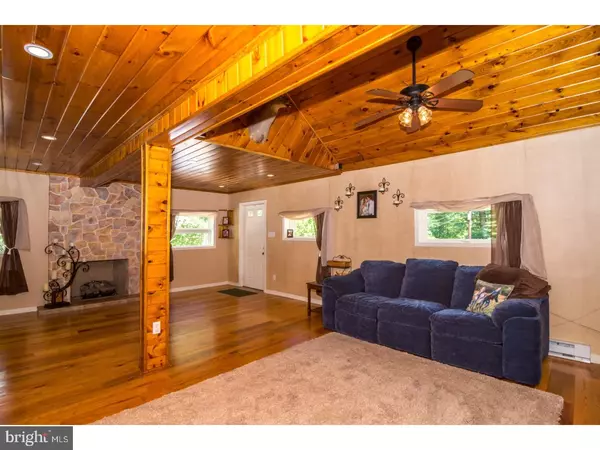For more information regarding the value of a property, please contact us for a free consultation.
2944 HILL RD Sellersville, PA 18960
Want to know what your home might be worth? Contact us for a FREE valuation!

Our team is ready to help you sell your home for the highest possible price ASAP
Key Details
Sold Price $309,900
Property Type Single Family Home
Sub Type Detached
Listing Status Sold
Purchase Type For Sale
Square Footage 2,473 sqft
Price per Sqft $125
Subdivision None Available
MLS Listing ID 1000453393
Sold Date 10/05/17
Style Colonial
Bedrooms 4
Full Baths 2
HOA Y/N N
Abv Grd Liv Area 2,473
Originating Board TREND
Year Built 1971
Annual Tax Amount $5,735
Tax Year 2017
Lot Size 4.910 Acres
Acres 4.91
Lot Dimensions 0X0
Property Description
Spacious Country Home! This home features a country kitchen with beautiful NEW tile floor, oak cabinets and GRANITE counter tops and spacious pantry. Cozy up by the GAS FIREPLACE in the spacious living room with NEW WOOD FLOORS. The NEWLY Remodeled FIRST floor bedroom convenient to the NEW FULL bath could also be used as a home office or playroom. Upstairs are 2 spacious bedrooms and a BONUS ROOM for a 4th bedroom or BONUS room. A balcony with wrought iron and wood railing overlooking the living room. The wood stove in the garage helps heat the house as well! Sliders off the kitchen lead to the patio and back yard. The back yard features a great tree house for the family! BRAND NEW ROOF! NEW FIRST Floor Bath! Almost 5 acres of woodlands, a wildlife sanctuary. ANXIOUS OWNERS can SETTLE QUICKLY!!
Location
State PA
County Bucks
Area East Rockhill Twp (10112)
Zoning RP
Rooms
Other Rooms Living Room, Primary Bedroom, Bedroom 2, Bedroom 3, Kitchen, Bedroom 1
Interior
Interior Features Butlers Pantry, Kitchen - Eat-In
Hot Water Electric
Heating Electric
Cooling None
Flooring Wood, Fully Carpeted
Fireplaces Number 1
Fireplace Y
Heat Source Electric
Laundry Main Floor
Exterior
Exterior Feature Patio(s)
Garage Spaces 4.0
Pool In Ground
Water Access N
Roof Type Shingle
Accessibility None
Porch Patio(s)
Attached Garage 1
Total Parking Spaces 4
Garage Y
Building
Story 2
Sewer On Site Septic
Water Well
Architectural Style Colonial
Level or Stories 2
Additional Building Above Grade
New Construction N
Schools
High Schools Pennridge
School District Pennridge
Others
Senior Community No
Tax ID 12-001-019.001
Ownership Fee Simple
Acceptable Financing Conventional
Listing Terms Conventional
Financing Conventional
Read Less

Bought with Margaret L Roth • Class-Harlan Real Estate



