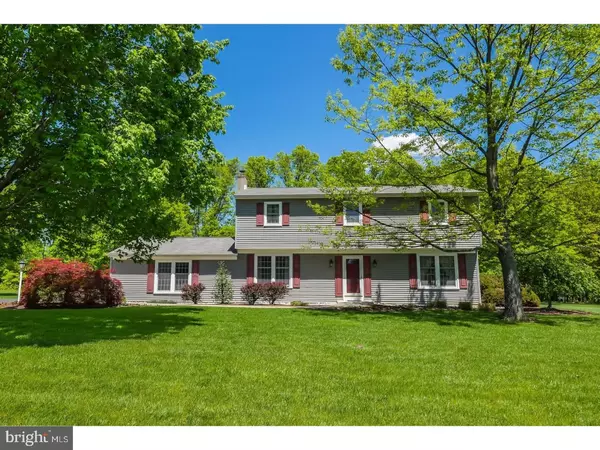For more information regarding the value of a property, please contact us for a free consultation.
5745 LEXINGTON DR Pipersville, PA 18947
Want to know what your home might be worth? Contact us for a FREE valuation!

Our team is ready to help you sell your home for the highest possible price ASAP
Key Details
Sold Price $433,000
Property Type Single Family Home
Sub Type Detached
Listing Status Sold
Purchase Type For Sale
Square Footage 2,080 sqft
Price per Sqft $208
Subdivision Belmont Farms
MLS Listing ID 1002619043
Sold Date 08/15/17
Style Colonial
Bedrooms 4
Full Baths 2
Half Baths 1
HOA Y/N N
Abv Grd Liv Area 2,080
Originating Board TREND
Year Built 1984
Annual Tax Amount $7,159
Tax Year 2017
Lot Size 1.380 Acres
Acres 1.38
Lot Dimensions 187X232
Property Description
A Rare Find! This wonderfully maintained 2 story Colonial offers an appealing traditional floor plan with 4 bedrooms, 2.5 baths, and a stunning setting with expansive open space. From the moment you arrive, you can see that it has been lovingly cared for and has great 'curb appeal'. A tiled entry foyer welcomes you as you enter the spacious living room, which adjoins the formal dining room and makes it super convenient for entertaining. The bright and sunny kitchen has ceramic tile floors and the breakfast room opens onto the large 'maintenance free' deck with views of the lovely tree lined back yard. Step down into the warm and inviting family room which features a brick wood burning fireplace. Just off the family room is the laundry/mud room with a convenient laundry chute and powder room. On the second floor there are 3 bedrooms that share the hall bathroom, and the master which has a large walk-in closet plus a suit closet, a vanity area and full bath with stall shower. The clean and dry unfinished basement offers plenty of great storage space or future finishing if needed. The 2 car side entry garage is wood paneled and has an exit to the back yard. There's also floored attic storage accessed by pull-down stairs; This could be your 'forever home' with plenty of room to grow and add on! It's hard to find such a gorgeous setting and large open lot in this price range! Newer HVAC, and replacement windows. A wonderful neighborhood and excellent Central Bucks schools make this a 'must see' property!
Location
State PA
County Bucks
Area Plumstead Twp (10134)
Zoning R1
Rooms
Other Rooms Living Room, Dining Room, Primary Bedroom, Bedroom 2, Bedroom 3, Kitchen, Family Room, Bedroom 1, Laundry, Other, Attic
Basement Full, Unfinished
Interior
Interior Features Butlers Pantry, Stall Shower, Dining Area
Hot Water Electric
Heating Heat Pump - Electric BackUp, Forced Air, Programmable Thermostat
Cooling Central A/C
Flooring Fully Carpeted, Tile/Brick
Fireplaces Number 1
Fireplaces Type Brick
Equipment Built-In Range, Dishwasher
Fireplace Y
Window Features Replacement
Appliance Built-In Range, Dishwasher
Laundry Main Floor
Exterior
Exterior Feature Deck(s)
Parking Features Inside Access, Garage Door Opener
Garage Spaces 5.0
Water Access N
Roof Type Shingle
Accessibility None
Porch Deck(s)
Attached Garage 2
Total Parking Spaces 5
Garage Y
Building
Lot Description Level, Open
Story 2
Foundation Brick/Mortar
Sewer Public Sewer
Water Well
Architectural Style Colonial
Level or Stories 2
Additional Building Above Grade
New Construction N
Schools
Elementary Schools Groveland
Middle Schools Tohickon
High Schools Central Bucks High School East
School District Central Bucks
Others
Senior Community No
Tax ID 34-036-004
Ownership Fee Simple
Acceptable Financing Conventional, VA, FHA 203(b), USDA
Listing Terms Conventional, VA, FHA 203(b), USDA
Financing Conventional,VA,FHA 203(b),USDA
Read Less

Bought with Janique M Craig • Keller Williams Real Estate-Doylestown



