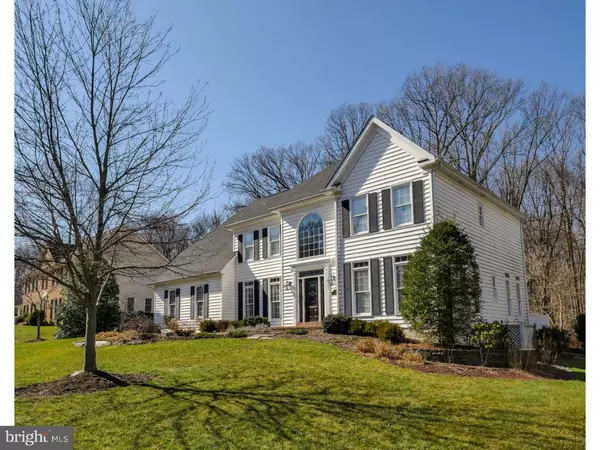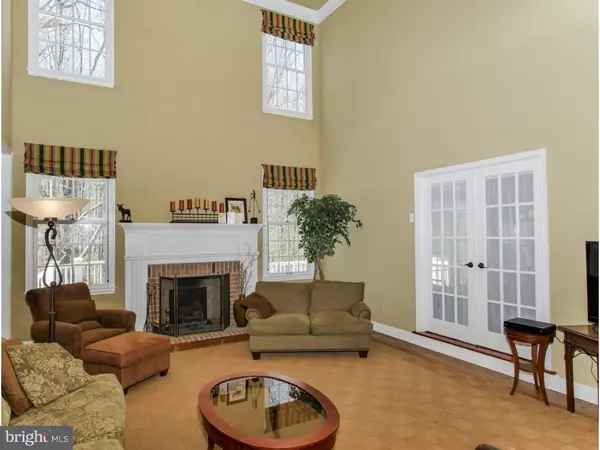For more information regarding the value of a property, please contact us for a free consultation.
478 PRINCE WILLIAM CT Yardley, PA 19067
Want to know what your home might be worth? Contact us for a FREE valuation!

Our team is ready to help you sell your home for the highest possible price ASAP
Key Details
Sold Price $610,000
Property Type Single Family Home
Sub Type Detached
Listing Status Sold
Purchase Type For Sale
Square Footage 3,831 sqft
Price per Sqft $159
Subdivision The Sanctuary
MLS Listing ID 1002582905
Sold Date 02/24/17
Style Colonial
Bedrooms 4
Full Baths 3
Half Baths 1
HOA Y/N N
Abv Grd Liv Area 3,831
Originating Board TREND
Year Built 1995
Annual Tax Amount $13,195
Tax Year 2017
Lot Size 0.415 Acres
Acres 0.41
Lot Dimensions 130X139
Property Description
Don't miss the chance to see this absolutely stunning, sun drenched, unique and totally upgraded custom home, situated on a spectacular lot backing to woods that provide shade, gorgeous seasonal color and privacy. The owners have lovingly maintained and updated this home in ways that will be immediately evident from the moment you approach. Enter through the top of the line Provia fiberglass skin, hardwood frame, 4 ball bearing hinged entry door system with beautiful transom above, to the dramatic 2 story entry foyer with unique ceiling detail. With hardwood floors and an abundance of natural light, warm and soft colors, you feel an immediate sense of being home! Doorways to the living room and dining room also offer beautiful glass transoms. The chef of the house will delight in the incredible, renovated and updated gourmet kitchen that offers stainless appliances, Wolf cook top, beautiful multi-level granite counters including a counter overhang. Double ovens, custom cabinetry, beautiful tile backsplash along with spectacular recessed and custom lights and hardwood flooring all compliment the wonderful kitchen. Adjacent to the kitchen is a breakfast room with walls of windows and doors, that overlooks the yard and woods. Gather family and friends in the 2 story family room that features a gorgeous fireplace and walls of windows. The formal living room includes wonderful built-ins, hardwood floors and windows with transoms above. You will enjoy hosting dinner parties in the spacious, well appointed dining room. The office on the main level, overlooks the woods, and includes recently installed Brazilian cherry hardwood floors, plantation shutters on the windows and 2 sets of French doors. Upstairs, the owners suite is a true oasis featuring a sitting room, and sumptuous bath with walk in shower and oversize soaking tub, along with a huge walk-in closet. Enjoy 3 additional spacious bedrooms, including a princess suite. The maintenance free high end deck overlooking the woods, offers an ideal spot for warm weather cook-outs. Wood blinds, plantation shutters, beautiful crown molding, 3 car garage, rear paver walkway, newer garage doors, the upgrade list goes on and on. This is truly a unique, special and wonderful home!
Location
State PA
County Bucks
Area Lower Makefield Twp (10120)
Zoning R2
Rooms
Other Rooms Living Room, Dining Room, Primary Bedroom, Bedroom 2, Bedroom 3, Kitchen, Family Room, Bedroom 1, Other, Attic
Basement Full
Interior
Interior Features Primary Bath(s), Butlers Pantry, Ceiling Fan(s), Dining Area
Hot Water Electric
Heating Heat Pump - Oil BackUp, Forced Air
Cooling Central A/C
Flooring Wood, Fully Carpeted, Tile/Brick
Fireplaces Number 1
Fireplaces Type Brick
Equipment Cooktop, Oven - Wall, Oven - Double, Oven - Self Cleaning, Dishwasher, Disposal, Built-In Microwave
Fireplace Y
Appliance Cooktop, Oven - Wall, Oven - Double, Oven - Self Cleaning, Dishwasher, Disposal, Built-In Microwave
Laundry Main Floor
Exterior
Exterior Feature Deck(s)
Parking Features Inside Access, Garage Door Opener
Garage Spaces 3.0
Utilities Available Cable TV
Water Access N
Roof Type Pitched,Shingle
Accessibility None
Porch Deck(s)
Attached Garage 3
Total Parking Spaces 3
Garage Y
Building
Lot Description Level, Front Yard, Rear Yard, SideYard(s)
Story 2
Foundation Concrete Perimeter
Sewer Public Sewer
Water Public
Architectural Style Colonial
Level or Stories 2
Additional Building Above Grade
Structure Type Cathedral Ceilings,9'+ Ceilings,High
New Construction N
Schools
School District Pennsbury
Others
Senior Community No
Tax ID 20-049-318
Ownership Fee Simple
Security Features Security System
Read Less

Bought with Kevin C Reddington • Coldwell Banker Realty



