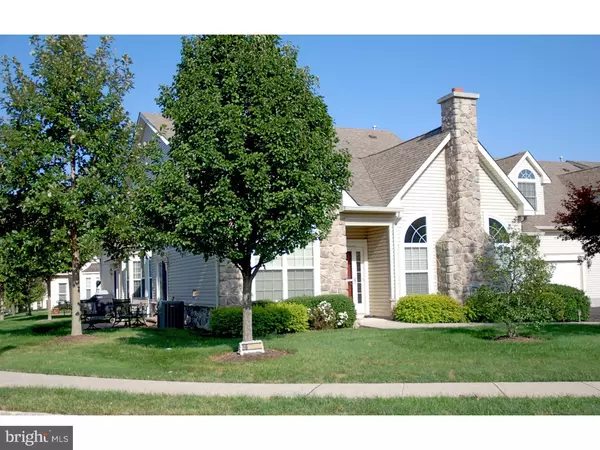For more information regarding the value of a property, please contact us for a free consultation.
56 VILLA DR Warminster, PA 18974
Want to know what your home might be worth? Contact us for a FREE valuation!

Our team is ready to help you sell your home for the highest possible price ASAP
Key Details
Sold Price $425,000
Property Type Single Family Home
Sub Type Twin/Semi-Detached
Listing Status Sold
Purchase Type For Sale
Square Footage 2,334 sqft
Price per Sqft $182
Subdivision Thevillasatfiveponds
MLS Listing ID 1002577703
Sold Date 06/06/16
Style Traditional
Bedrooms 3
Full Baths 3
HOA Fees $205/mo
HOA Y/N Y
Abv Grd Liv Area 2,334
Originating Board TREND
Year Built 2005
Annual Tax Amount $6,634
Tax Year 2016
Lot Size 4,340 Sqft
Acres 0.1
Lot Dimensions 58X75
Property Description
Welcome to YOUR new home and lifestyle at the amazing 55+ community - Five Ponds. Five Ponds is an exciting 12 month activity driven over 55 community. 2 Bedrooms plus loft that could be a 3rd bedroom and 3 full baths... Amazing! If you like to join clubs, see shows, cards etc. this community is for you. If you are more of a home body you can be very happy sitting on your patio or inside watching TV. Start packing. This home is ready for new owners. Brand NEW five-inch wood flooring in the foyer, living room, dining room, TV room and kitchen. NEW neutral carpet in the Main bedroom, and second bedroom. The loft could be used as another bedroom, guest room, office, etc. The entire house has been FRESHLY PAINTED in neutral shades. The kitchen is a dream gourmet kitchen with a new cook top. The house sits on a corner lot which offers extra parking spaces (up to 4 additional cars plus 2 in your garage for a total of 6) Plus by being on the corner lot your outside space has a large grassy area with trees that are maintained by the community... how Perfect. The patio is located directly off of the family room and is a wonderful place to continue entertaining family and friends. Enjoy the quality of life at Five Ponds and the easy carefree lifestyle where all you have to do is enjoy life and not maintain the exterior of your home. The community takes care of all the outside work, snow & ice removal for the common areas as well as your driveway and up to your front door, landscaping, exterior maintenance including driveway maintenance, exterior painting, roof replacement (owner responsible for routine maintenance on the roof). The community offers two pools - one indoor and one outdoor pool. There is also an outside hot tub, tennis, walking trails, club house, huge state-of-the-art gym, etc. Haven't had time for hobbies, now is the time to start, there are book clubs, speakers, entertainment, trips, cards, games - all within your new community. Lots of shopping nearby as well as easy access to main roads and the PA turnpike. Schedule your visit to see this wonderful home which is large and has an oversized two-car garage that has ample storage space... which is rare to find in a 55+ community where there are usually only a one-car garage. Seller providing 1-year HSA Home Warranty to be transferred to Buyer at time of settlement.
Location
State PA
County Bucks
Area Warminster Twp (10149)
Zoning AQC
Rooms
Other Rooms Living Room, Dining Room, Primary Bedroom, Bedroom 2, Kitchen, Family Room, Bedroom 1, Laundry, Other
Interior
Interior Features Stall Shower, Kitchen - Eat-In
Hot Water Natural Gas
Heating Gas, Forced Air
Cooling Central A/C
Flooring Wood, Vinyl, Tile/Brick
Fireplaces Number 1
Fireplaces Type Gas/Propane
Equipment Cooktop
Fireplace Y
Appliance Cooktop
Heat Source Natural Gas
Laundry Main Floor
Exterior
Exterior Feature Patio(s)
Garage Spaces 2.0
Pool In Ground, Indoor
Water Access N
Roof Type Pitched,Shingle
Accessibility None
Porch Patio(s)
Attached Garage 2
Total Parking Spaces 2
Garage Y
Building
Lot Description Corner
Story 2
Foundation Slab
Sewer Public Sewer
Water Public
Architectural Style Traditional
Level or Stories 2
Additional Building Above Grade
New Construction N
Schools
School District Centennial
Others
Pets Allowed Y
HOA Fee Include Common Area Maintenance,Lawn Maintenance,Snow Removal
Senior Community Yes
Tax ID 49-001-010-004-202
Ownership Fee Simple
Pets Allowed Case by Case Basis
Read Less

Bought with Robert D McCarthy • RE/MAX Regency Realty



