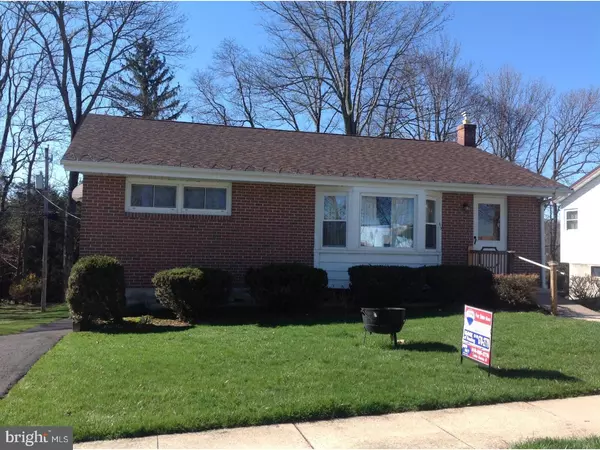For more information regarding the value of a property, please contact us for a free consultation.
419 HOLLAND ST Shillington, PA 19607
Want to know what your home might be worth? Contact us for a FREE valuation!

Our team is ready to help you sell your home for the highest possible price ASAP
Key Details
Sold Price $154,900
Property Type Single Family Home
Sub Type Detached
Listing Status Sold
Purchase Type For Sale
Square Footage 1,650 sqft
Price per Sqft $93
Subdivision West Hills
MLS Listing ID 1003262955
Sold Date 05/15/17
Style Ranch/Rambler
Bedrooms 2
Full Baths 1
Half Baths 1
HOA Y/N N
Abv Grd Liv Area 1,350
Originating Board TREND
Year Built 1968
Annual Tax Amount $4,561
Tax Year 2017
Lot Size 7,841 Sqft
Acres 0.18
Lot Dimensions IRREG
Property Description
Pride of ownership evident throughout this lovely Brick Ranch home, located on a quiet street in the borough of Shillington. This property has a spacious living room with a bay window, providing plenty of natural light. The large eat-in kitchen provides more than enough space for prepping and cooking, with plenty of counter space, a breakfast bar, a built in china closet and an entire wall of built in storage. Gas cooking and plenty of windows make this room a wonderful gathering place. Two ample sized bedrooms, full bath and hardwood floors under all carpets round out the first floor. The lower level provides additional finished space with its own gas heater and thermostat plus storage galore, a half bath and large laundry area. There is an oversized one car garage that has been converted to usable space for storage, a studio or for finishing with an added source of heat already in place. There is a 13x13 sunroom for your enjoyment. For the car enthusiast, carpenter, or artist, you will find a 24x24 garage in the rear of this property. Gas heat, central air, and replacement windows are added bounuses to this well cared for home.Call today for more information and to preview this home.
Location
State PA
County Berks
Area Shillington Boro (10277)
Zoning RES
Rooms
Other Rooms Living Room, Primary Bedroom, Kitchen, Family Room, Bedroom 1, Laundry, Other, Attic
Basement Full, Outside Entrance
Interior
Interior Features Ceiling Fan(s), Breakfast Area
Hot Water Natural Gas
Heating Gas, Hot Water
Cooling Central A/C
Flooring Wood, Fully Carpeted, Vinyl
Equipment Dishwasher
Fireplace N
Window Features Bay/Bow,Energy Efficient,Replacement
Appliance Dishwasher
Heat Source Natural Gas
Laundry Lower Floor
Exterior
Exterior Feature Porch(es)
Garage Spaces 5.0
Utilities Available Cable TV
Water Access N
Roof Type Shingle
Accessibility None
Porch Porch(es)
Total Parking Spaces 5
Garage Y
Building
Lot Description Level, Sloping, Front Yard, Rear Yard
Story 1
Foundation Brick/Mortar
Sewer Public Sewer
Water Public
Architectural Style Ranch/Rambler
Level or Stories 1
Additional Building Above Grade, Below Grade
New Construction N
Schools
Middle Schools Governor Mifflin
High Schools Governor Mifflin
School District Governor Mifflin
Others
Senior Community No
Tax ID 77-4395-11-55-2372
Ownership Fee Simple
Read Less

Bought with Aaron Boyer • Century 21 Longacre Realty



