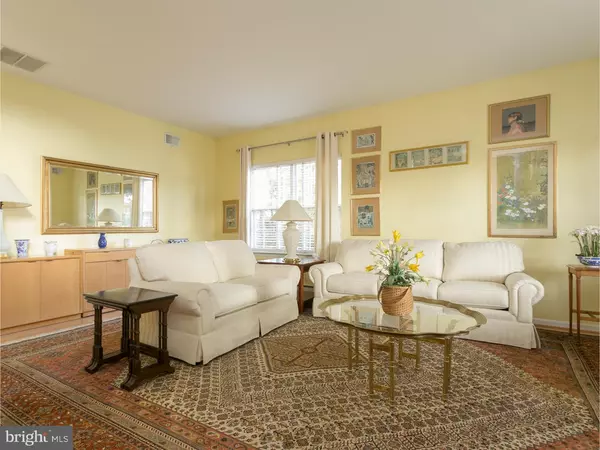For more information regarding the value of a property, please contact us for a free consultation.
6 AVERY CT Manchester, NJ 08759
Want to know what your home might be worth? Contact us for a FREE valuation!

Our team is ready to help you sell your home for the highest possible price ASAP
Key Details
Sold Price $335,000
Property Type Single Family Home
Sub Type Detached
Listing Status Sold
Purchase Type For Sale
Square Footage 1,852 sqft
Price per Sqft $180
Subdivision Renaissance
MLS Listing ID 1003323949
Sold Date 12/22/16
Style Ranch/Rambler
Bedrooms 2
Full Baths 2
HOA Fees $198/mo
HOA Y/N Y
Abv Grd Liv Area 1,852
Originating Board TREND
Year Built 1999
Annual Tax Amount $7,245
Tax Year 2016
Lot Size 8,424 Sqft
Acres 0.19
Lot Dimensions 72X117
Property Description
Sun filled Raphael model with *full basement, something rarely offered in this community! Welcome home to the prestigious, Renaissance 55+ gated community. This home features an impressive 1,852 living sq ft, 9 ft ceilings, full basement, an open floor plan living/dining room, kitchen/family room with vaulted ceilings, gas fireplace, French doors, hardwood floors and an abundance of windows. The spacious master suite offers, French doors to back deck, walk in closet and large master bath. 6 Avery Court is located just a short distance from the grand clubhouse. Activities and amenities are abundant, featuring community room, indoor and outdoor pool, fully equipped gym, on site deli, tennis and basketball courts, golf course and more.
Location
State NJ
County Ocean
Area Manchester Twp (21519)
Zoning RC
Rooms
Other Rooms Living Room, Dining Room, Primary Bedroom, Kitchen, Family Room, Bedroom 1, Attic
Basement Full, Unfinished
Interior
Interior Features Kitchen - Island, Butlers Pantry, Ceiling Fan(s), Sprinkler System, Stall Shower, Breakfast Area
Hot Water Natural Gas
Heating Gas, Hot Water
Cooling Central A/C
Flooring Wood, Fully Carpeted, Tile/Brick
Fireplaces Number 1
Equipment Dishwasher, Disposal
Fireplace Y
Appliance Dishwasher, Disposal
Heat Source Natural Gas
Laundry Main Floor
Exterior
Exterior Feature Deck(s)
Garage Spaces 4.0
Utilities Available Cable TV
Amenities Available Swimming Pool, Tennis Courts, Club House
Water Access N
Roof Type Pitched
Accessibility None
Porch Deck(s)
Total Parking Spaces 4
Garage N
Building
Lot Description Cul-de-sac, Front Yard, Rear Yard, SideYard(s)
Story 1
Foundation Concrete Perimeter
Sewer Public Sewer
Water Public
Architectural Style Ranch/Rambler
Level or Stories 1
Additional Building Above Grade
Structure Type Cathedral Ceilings,9'+ Ceilings
New Construction N
Others
HOA Fee Include Pool(s),Common Area Maintenance,Lawn Maintenance,Snow Removal,Trash,Insurance,Health Club,Management,Alarm System
Senior Community Yes
Tax ID 19-00061 13-00140
Ownership Fee Simple
Acceptable Financing Conventional
Listing Terms Conventional
Financing Conventional
Read Less

Bought with Non Subscribing Member • Non Member Office



