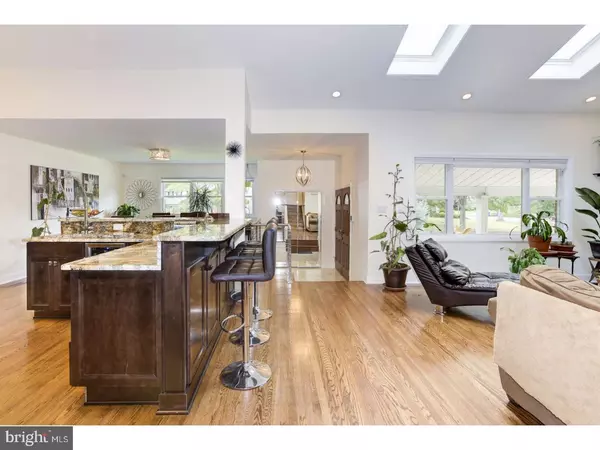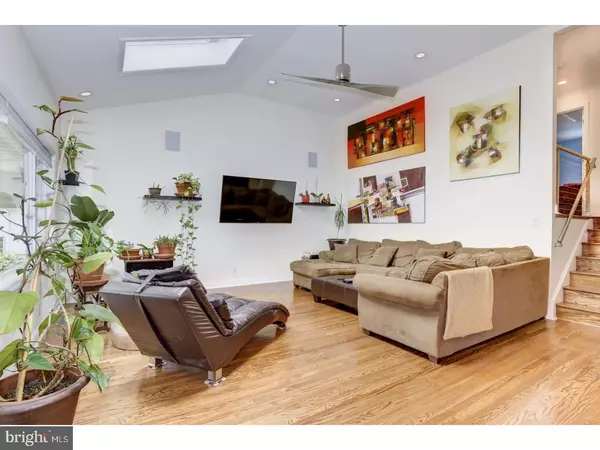For more information regarding the value of a property, please contact us for a free consultation.
421 FIRESIDE LN Cherry Hill, NJ 08003
Want to know what your home might be worth? Contact us for a FREE valuation!

Our team is ready to help you sell your home for the highest possible price ASAP
Key Details
Sold Price $408,800
Property Type Single Family Home
Sub Type Detached
Listing Status Sold
Purchase Type For Sale
Square Footage 2,660 sqft
Price per Sqft $153
Subdivision Woodcrest
MLS Listing ID 1003189705
Sold Date 10/06/17
Style Contemporary,Split Level
Bedrooms 4
Full Baths 2
Half Baths 1
HOA Y/N N
Abv Grd Liv Area 2,660
Originating Board TREND
Year Built 1964
Annual Tax Amount $9,706
Tax Year 2016
Lot Size 10,250 Sqft
Acres 0.24
Lot Dimensions 82X125
Property Description
Prepared to have your breath taken away. You will be totally awestruck by the beauty, space and exquisite design appointments in this gorgeous home. Everything in this home has be replaced and updated with the most amazing, chic, and top of the line floors, cabinets, windows, bathroom fixtures, appliances, skylights, etc. As soon as you drive up you will note the beautiful and unique landscaping. When you enter you are struck with the open and bright aspects of this pristine home. This feeling of light and bright continue throughout the home. This home also has a basement. All floors are gleaming wood or tile. If you are a foodie or just love to cook the kitchen is positively dreamy. The beautiful, modern cabinets have many hidden custom features and the stunning granite counter tops bring it all together with top of the line stainless cabinets. All rooms are open and airy. The back yard features a beautiful in ground pool with separate hot tub. If you have extraordinary, impeccable and totally chic taste this is the home for you.
Location
State NJ
County Camden
Area Cherry Hill Twp (20409)
Zoning RESID
Rooms
Other Rooms Living Room, Dining Room, Primary Bedroom, Bedroom 2, Bedroom 3, Kitchen, Family Room, Bedroom 1, Laundry, Other
Basement Full, Unfinished
Interior
Interior Features Skylight(s), Ceiling Fan(s), Stain/Lead Glass, WhirlPool/HotTub, Wet/Dry Bar, Breakfast Area
Hot Water Natural Gas
Heating Gas
Cooling Central A/C
Flooring Wood, Tile/Brick, Marble
Equipment Oven - Self Cleaning, Dishwasher, Disposal, Built-In Microwave
Fireplace N
Window Features Energy Efficient
Appliance Oven - Self Cleaning, Dishwasher, Disposal, Built-In Microwave
Heat Source Natural Gas
Laundry Lower Floor
Exterior
Exterior Feature Patio(s), Porch(es)
Garage Spaces 3.0
Pool In Ground
Utilities Available Cable TV
Water Access N
Roof Type Shingle
Accessibility None
Porch Patio(s), Porch(es)
Attached Garage 1
Total Parking Spaces 3
Garage Y
Building
Lot Description Level
Story Other
Foundation Brick/Mortar
Sewer Public Sewer
Water Public
Architectural Style Contemporary, Split Level
Level or Stories Other
Additional Building Above Grade
Structure Type Cathedral Ceilings,9'+ Ceilings
New Construction N
Schools
Elementary Schools Woodcrest
Middle Schools Beck
High Schools Cherry Hill High - East
School District Cherry Hill Township Public Schools
Others
Senior Community No
Tax ID 09-00528 64-00005
Ownership Fee Simple
Security Features Security System
Read Less

Bought with Danielle Ochman • BHHS Fox & Roach-Cherry Hill



